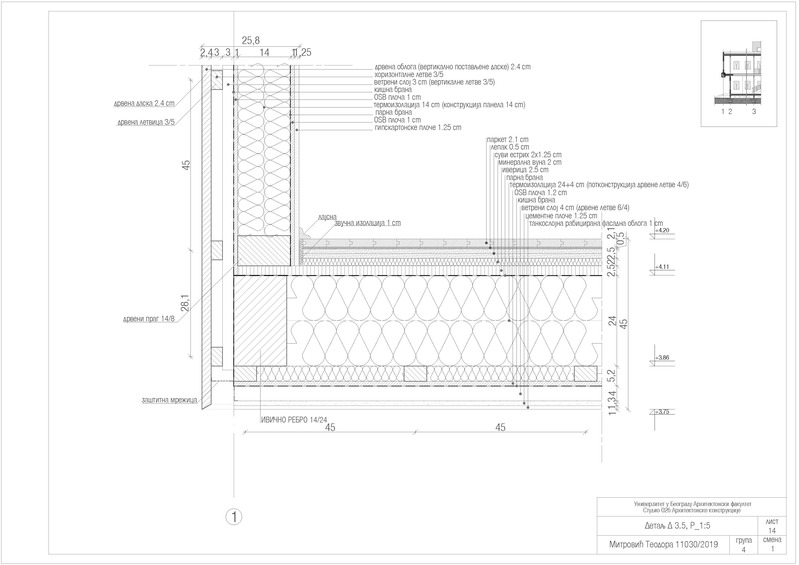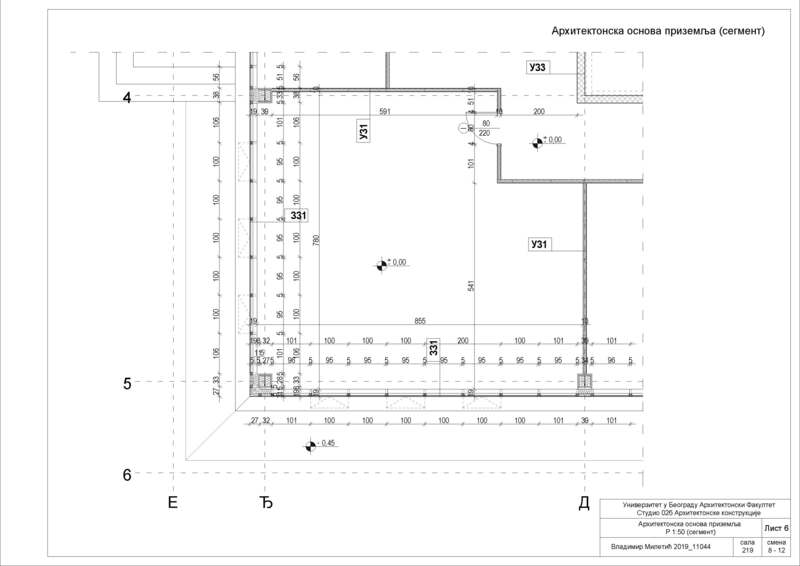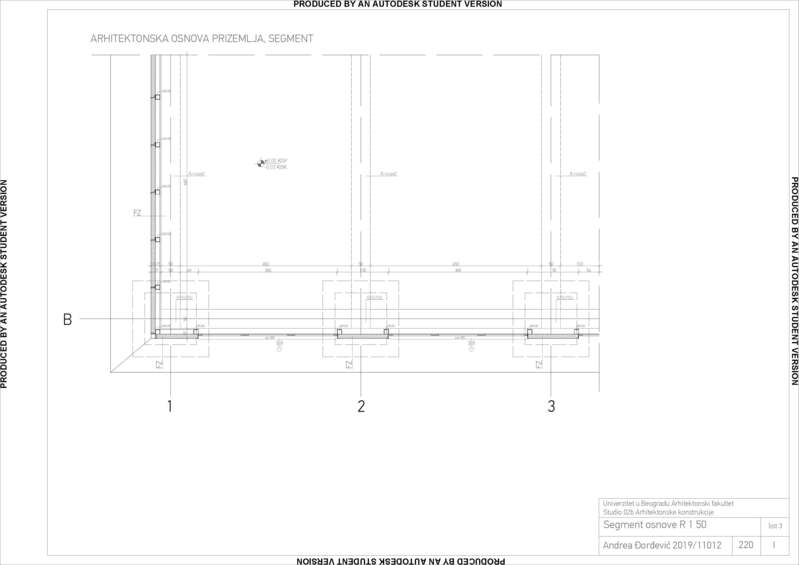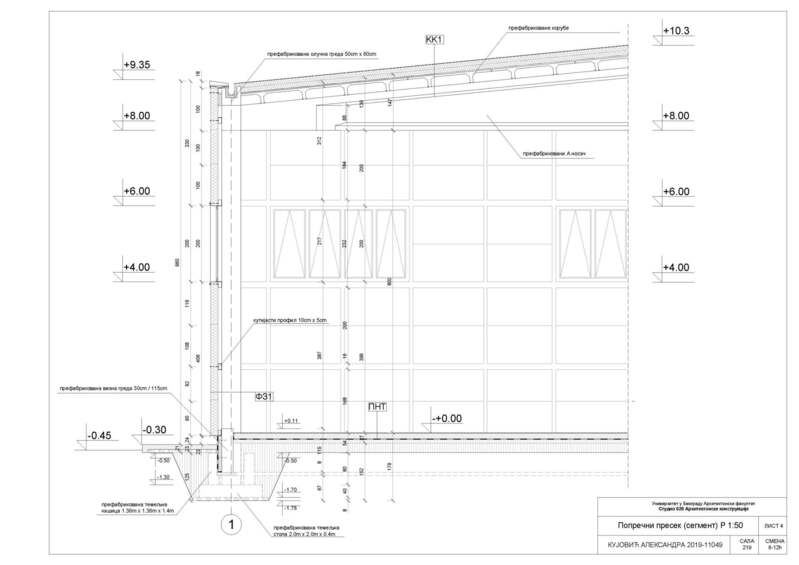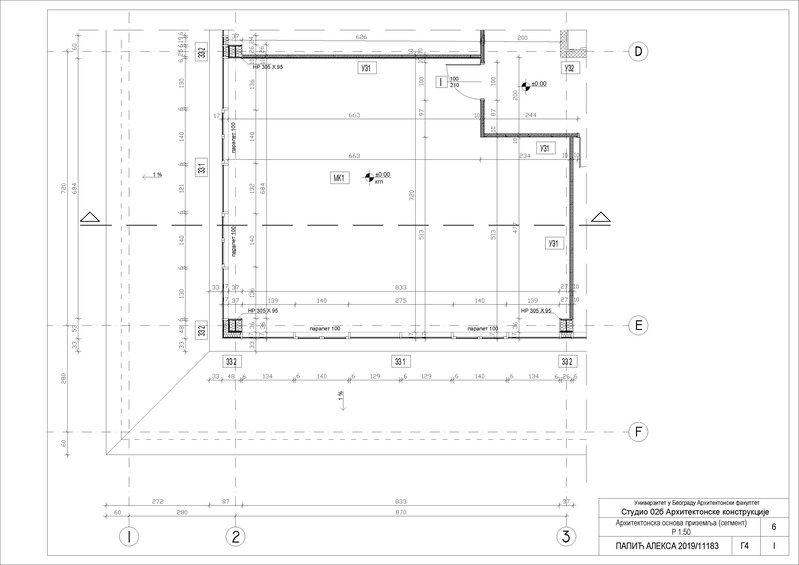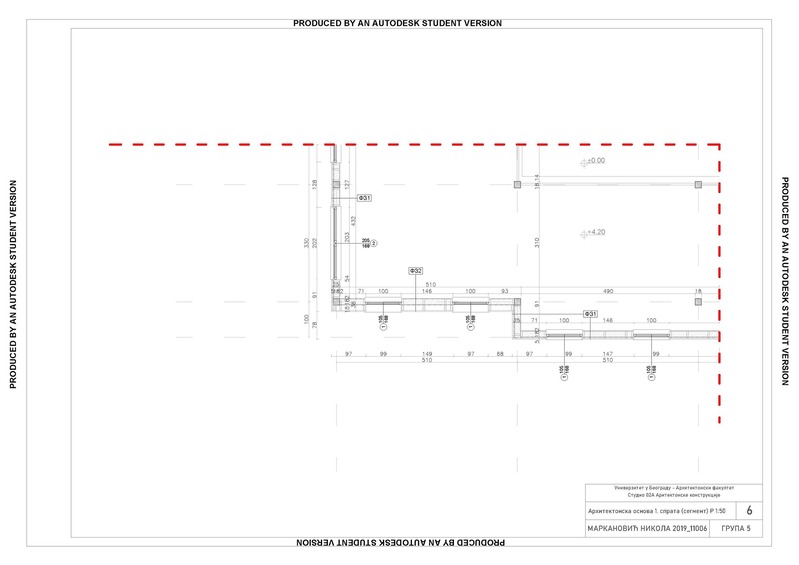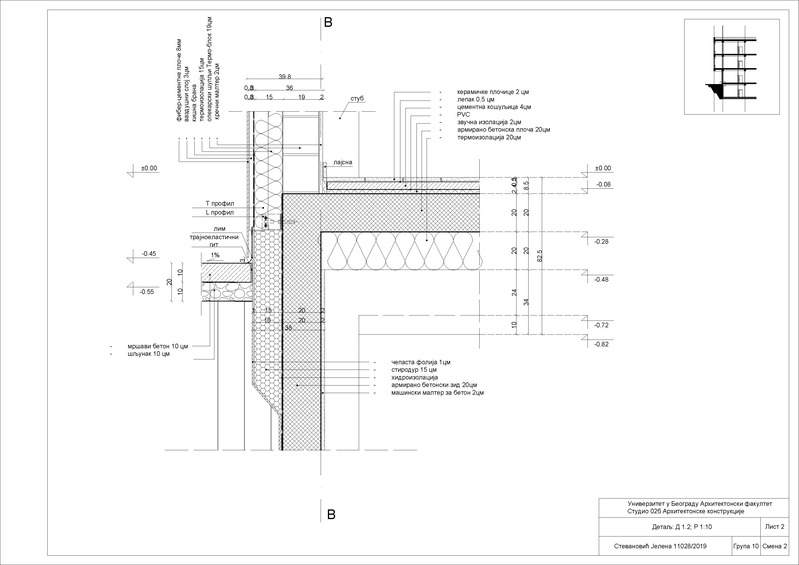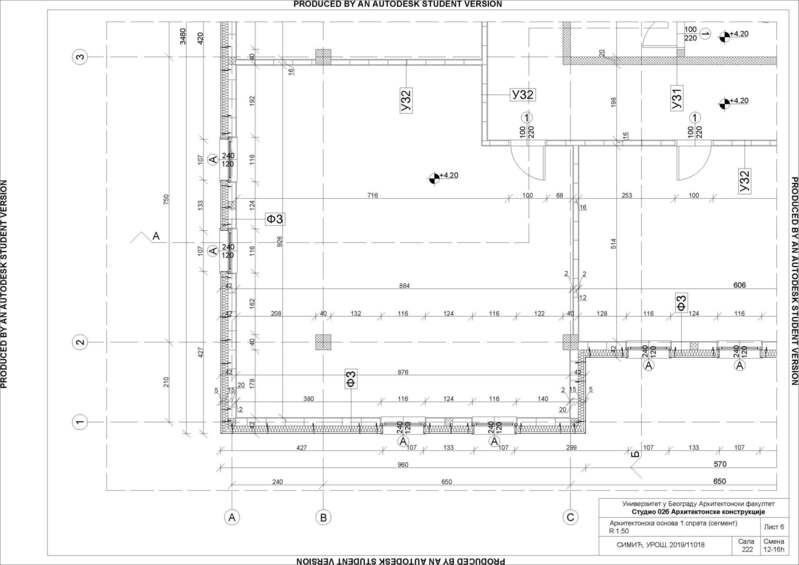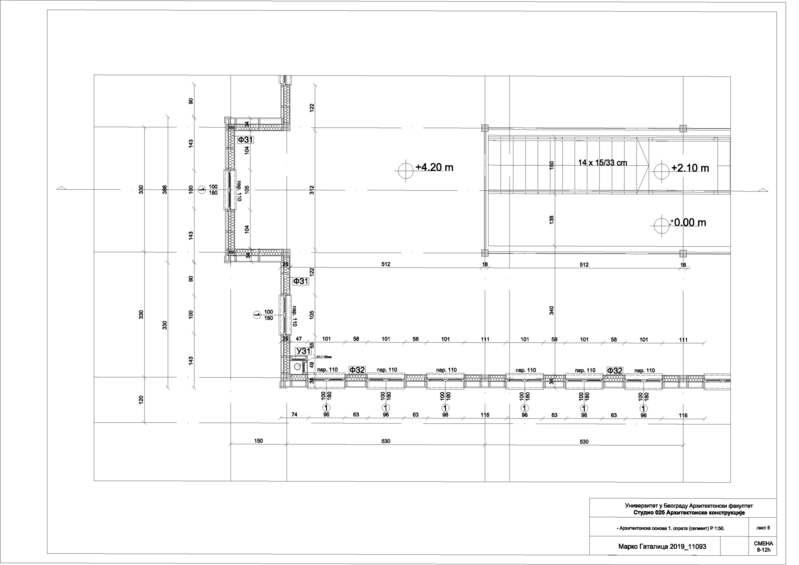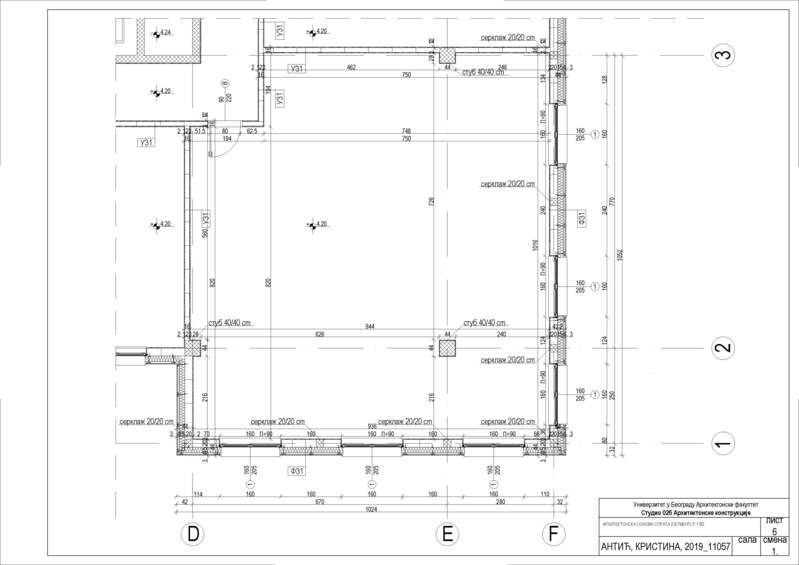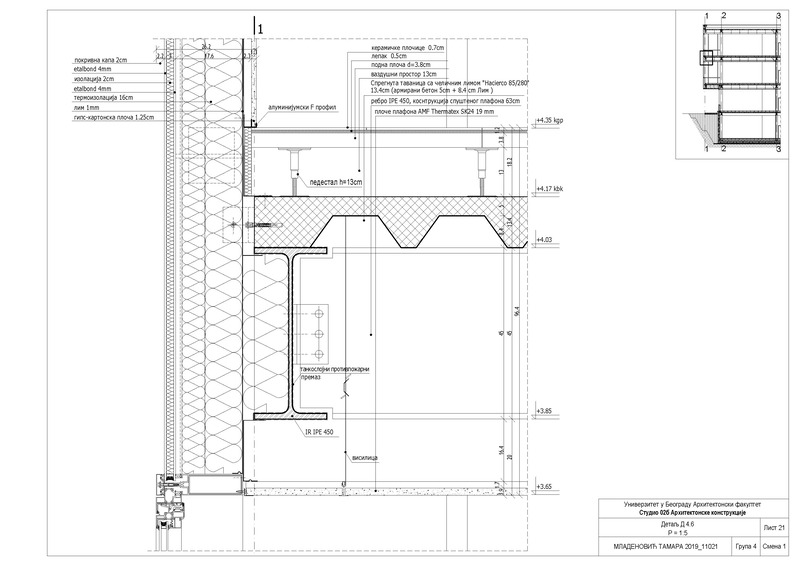HomeStudio 02B - Architectural Construction
The course aims to present the practical application of acquired knowledge from the theoretical subjects of Architectural Construction 3 and 4 and an introduction to the principles of materialization of architectural buildings with skeletal load-bearing structures of reinforced concrete (cast-in-situ and prefabricated), wood and steel. The course explores various applied technologies in contemporary architectural construction through defined design tasks of office buildings, exhibition buildings and industrial buildings. Every defined task is realized in the form of architectural design. Students practice different principles of materialization of facades, roofs (pitched and flat), light partition walls, suspended ceilings, raised floors, etc. The subject consists of theoretical lectures and practical learning through specific architectural designs in relation to the specific tasks. Theoretical lectures refer to the study of different methodologies of project development, which covers the entire process from conceptual sketches to the design of architectural details. Lectures follow and complete the practical part and provide the knowledge necessary for developing all phases of design. The practical part of classes includes the definition and development of architectural and structural solutions with elements of design for the construction of architectural buildings. Students have to analyze, research and define various concepts of materialization and the goal of practical classes is to develop defined solutions so that the student goes through the design process from concept to detail as one of the basic elements of architectural design.

