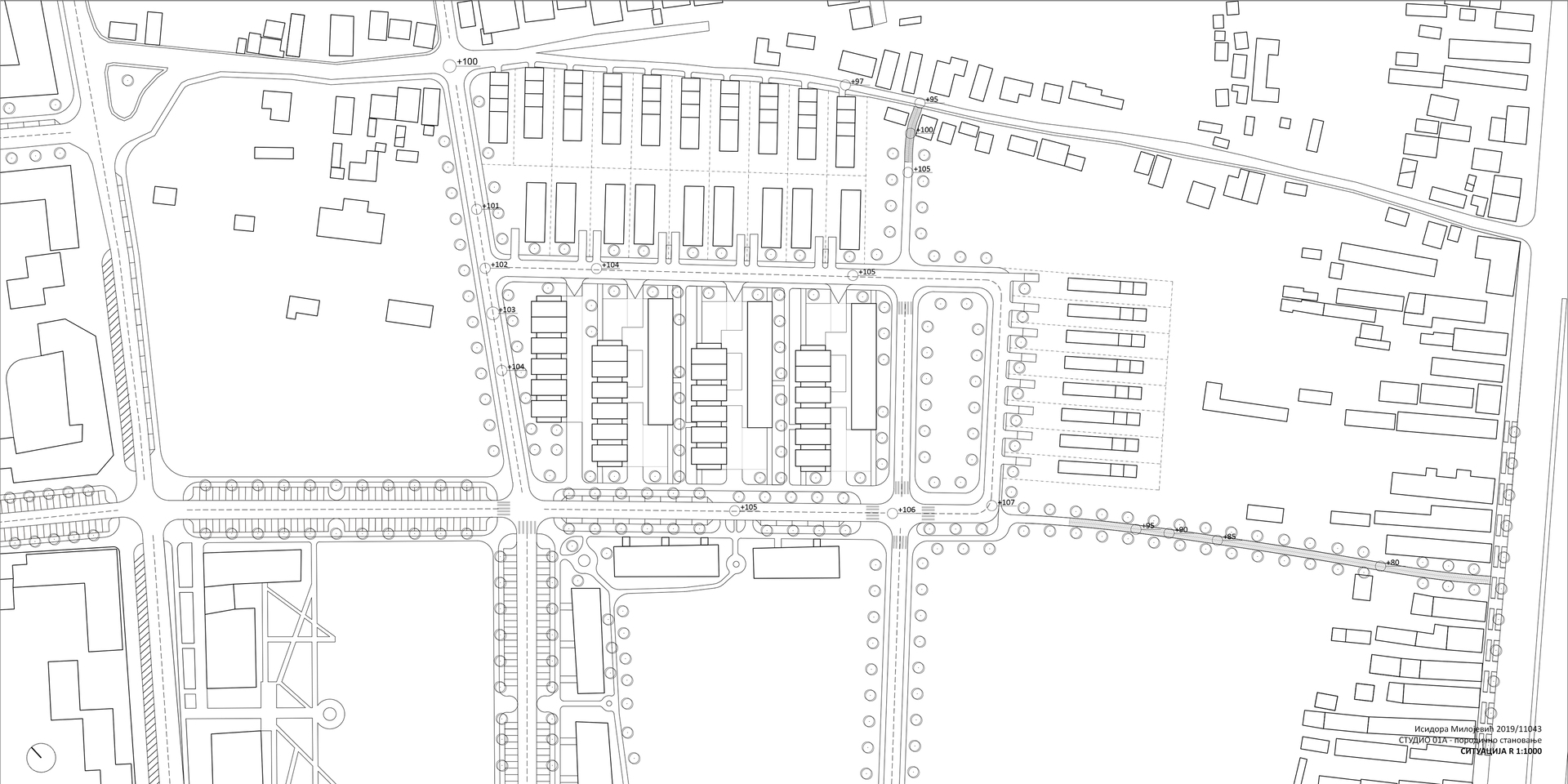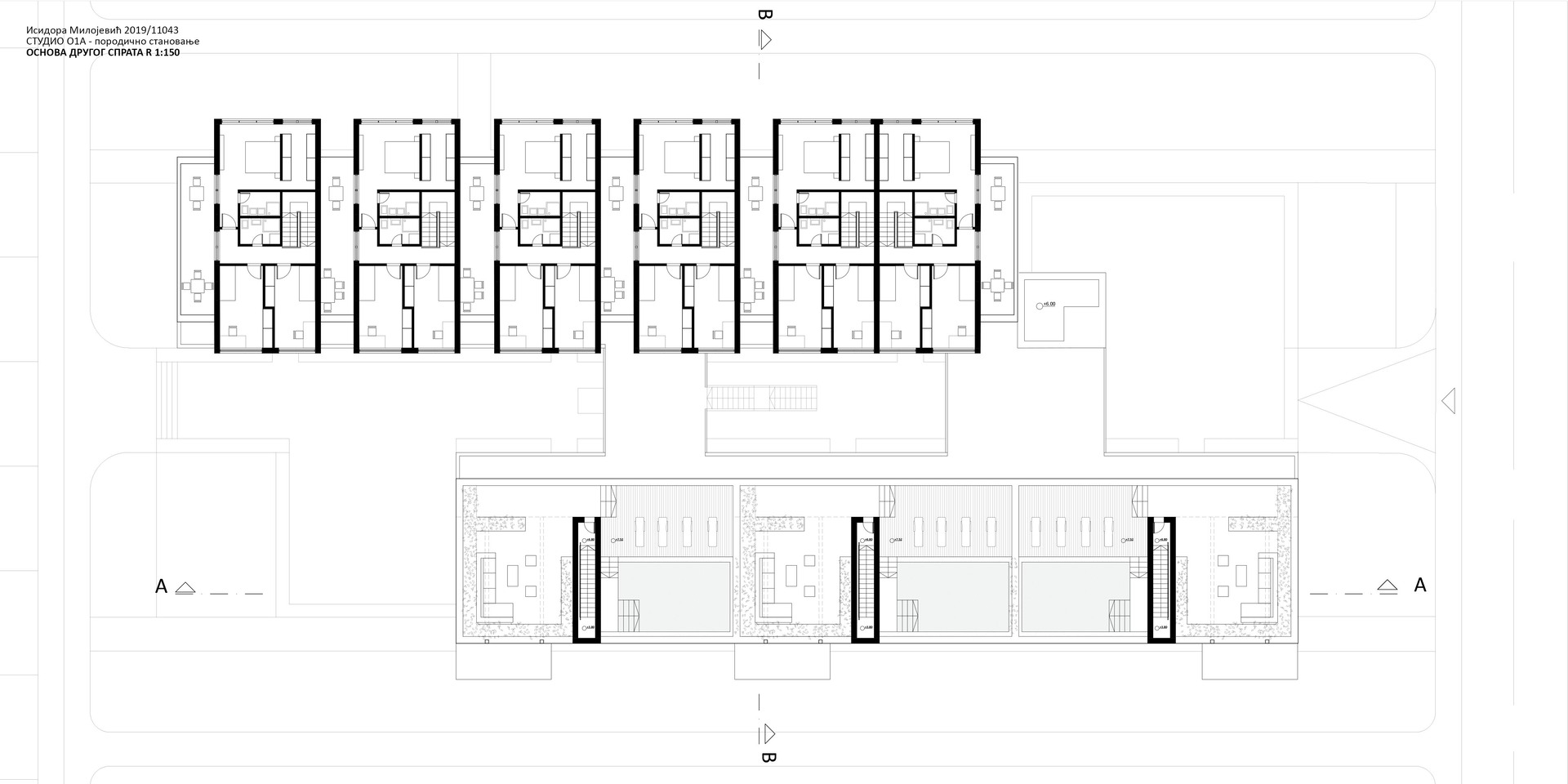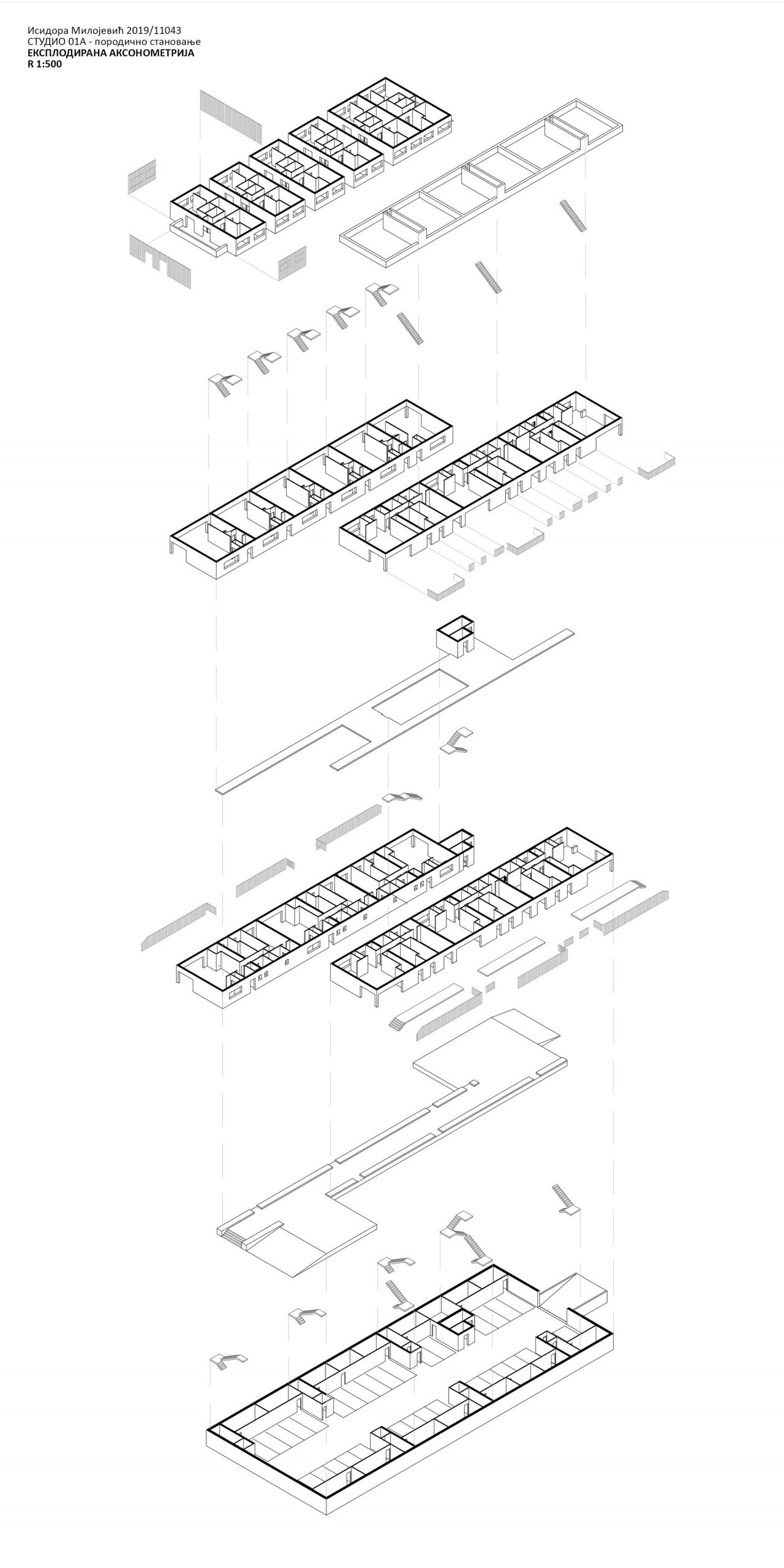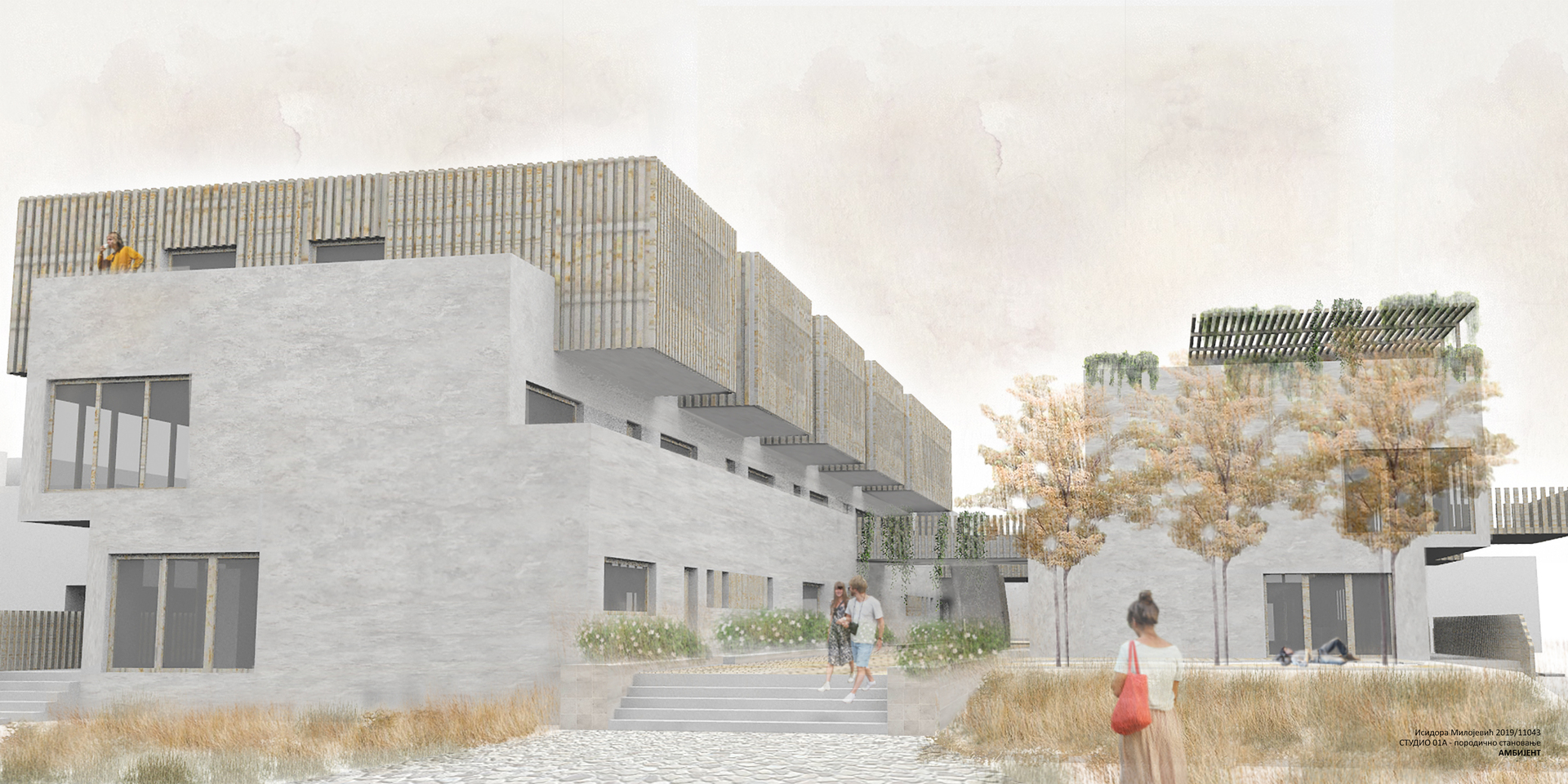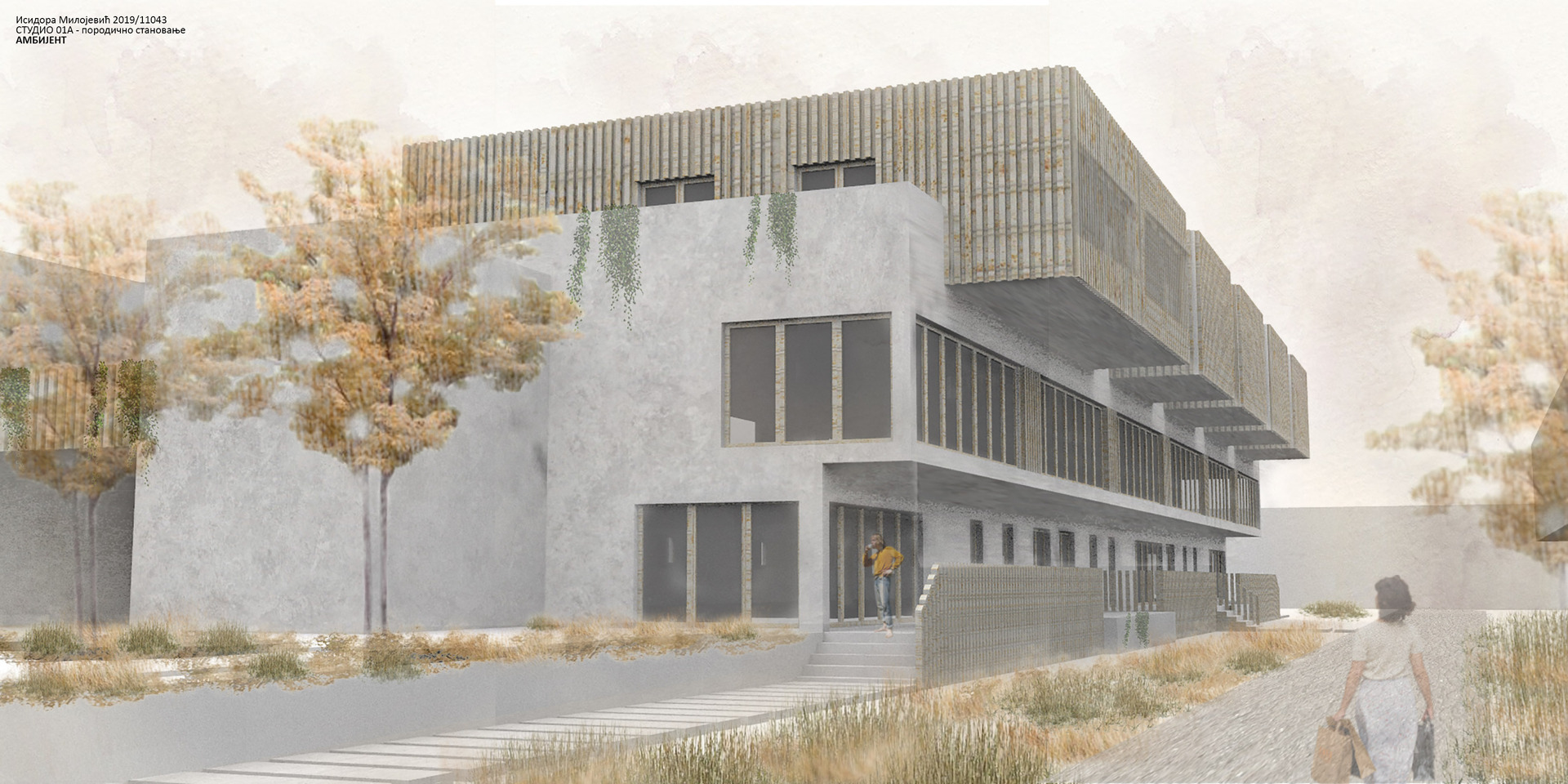Isidora Milojević
FAMILY HOUSING
The course is mainly related to “family housing” and its transitional forms towards multi-family structures. The main goal refers to the architectural urban design of a group (or more groups) of units of family housing (i.e. housing of lower densities), which belong to a common plot or a series of individual plots or a typology of single, double or otherwise organized groups of family houses at separated parcels. Students will deal with the research of socio-cultural, and then economic, technological and environmental factors that influence the design of programs and spaces of a residential community and its surroundings. Practical learning, that is conducted within study groups and through individual consultations, is connected with theoretical classes on the course Housing, as well as with classes within the course Studio 01B – Urban design of housing units. Practical learning includes research, analysis, design simulations and the production of technical and other graphic attachments that rely on a given thematic framework. The location related to the architectural-urban project task is located in the southern part of the city area of Belgrade, within the municipality of Savski venac. It is necessary to notice and single out the relevant criteria of the given context, and to critically analyze and interpret them within the individual answer to the given topic. Students are encouraged to re-examine the established value systems of family housing perception and the application of modern, even speculative models of housing conception and design through research of literature and case studies. In addition to the recommended theoretical sources and occasional ex cathedra lectures within this course, students get the opportunity to look at the task from different problematic angles.

