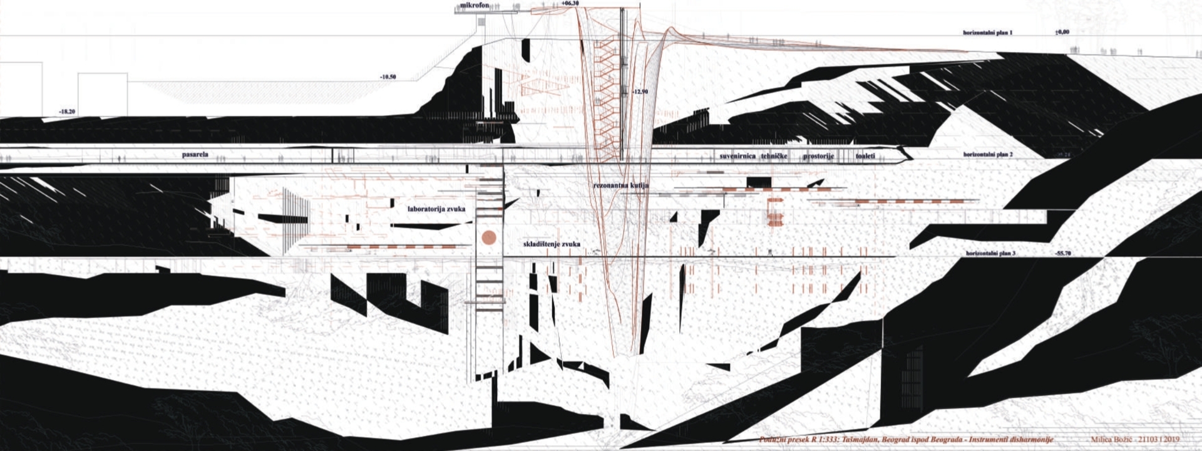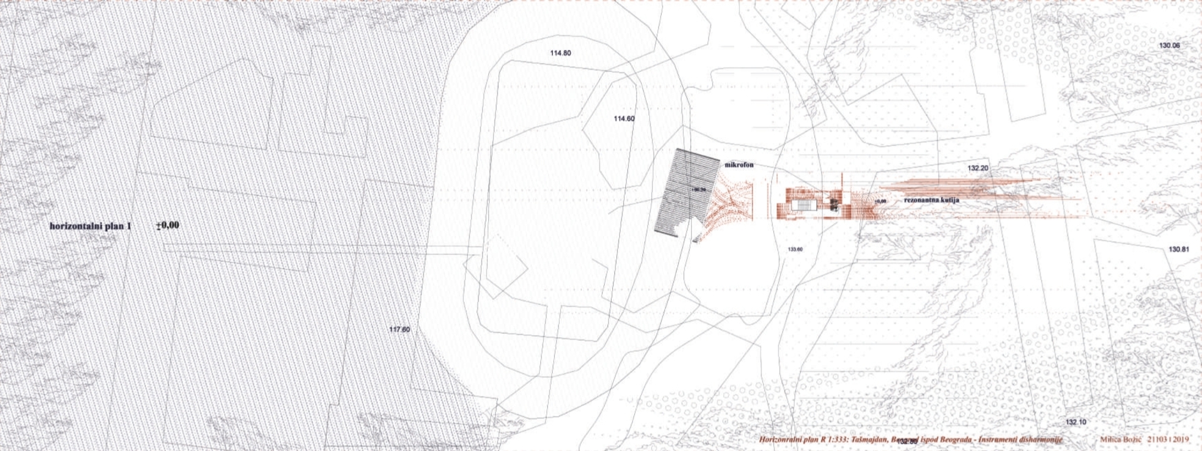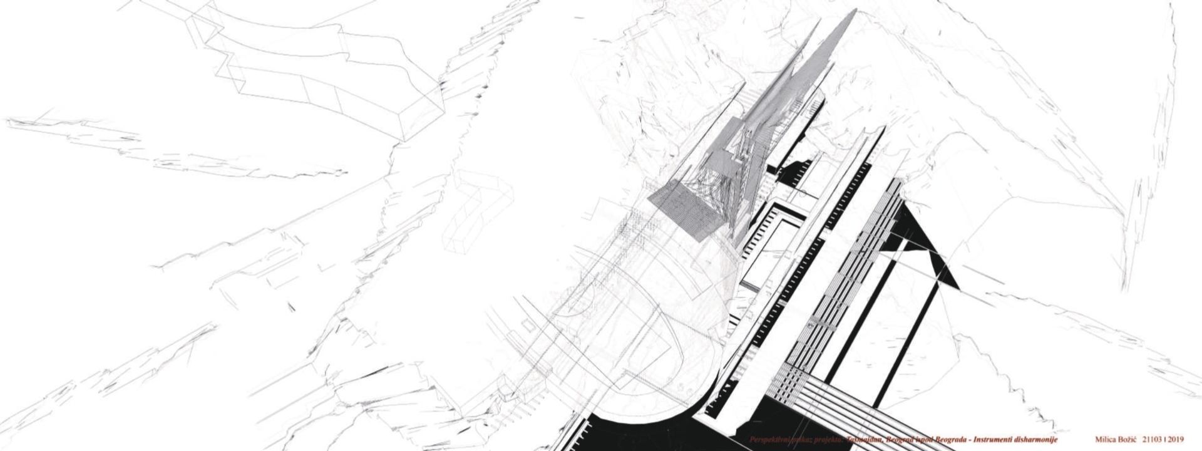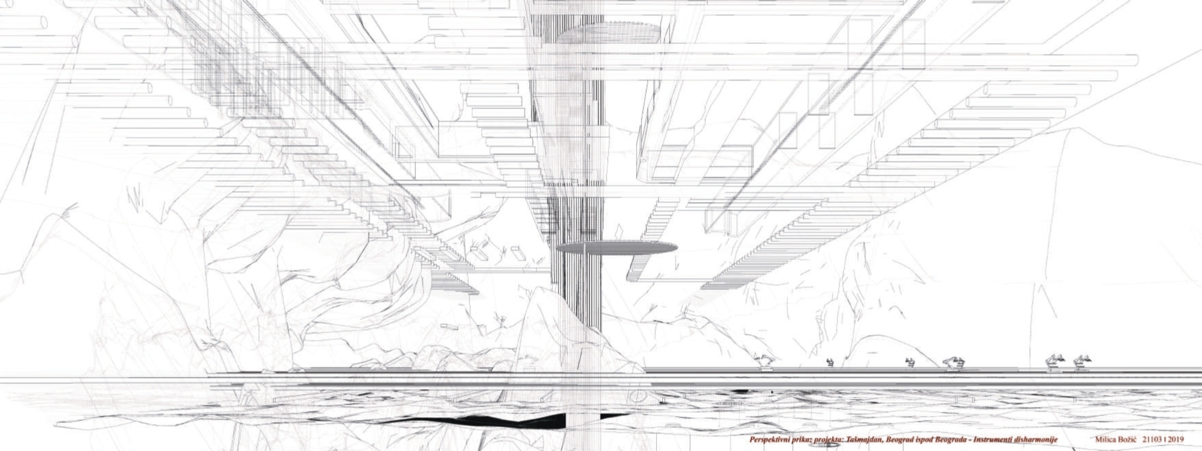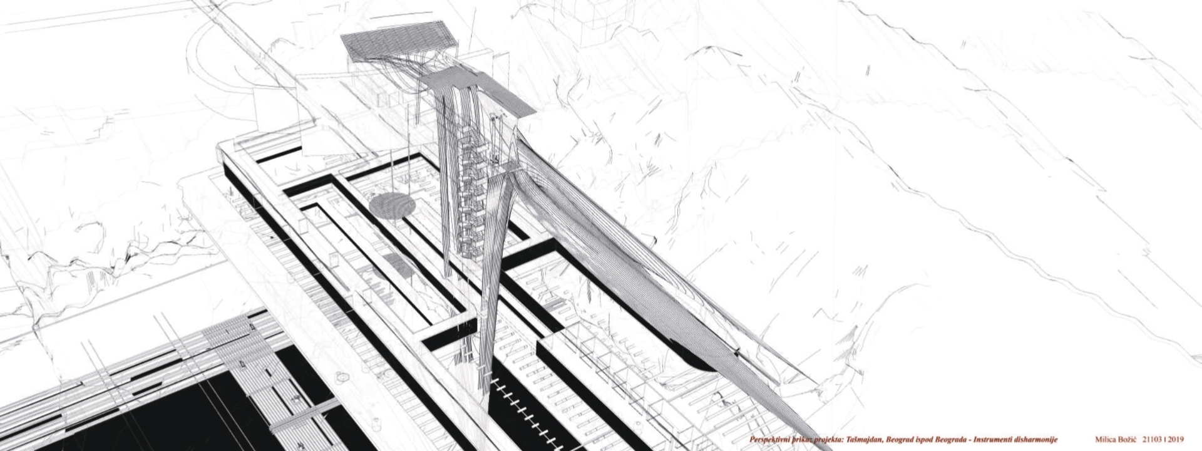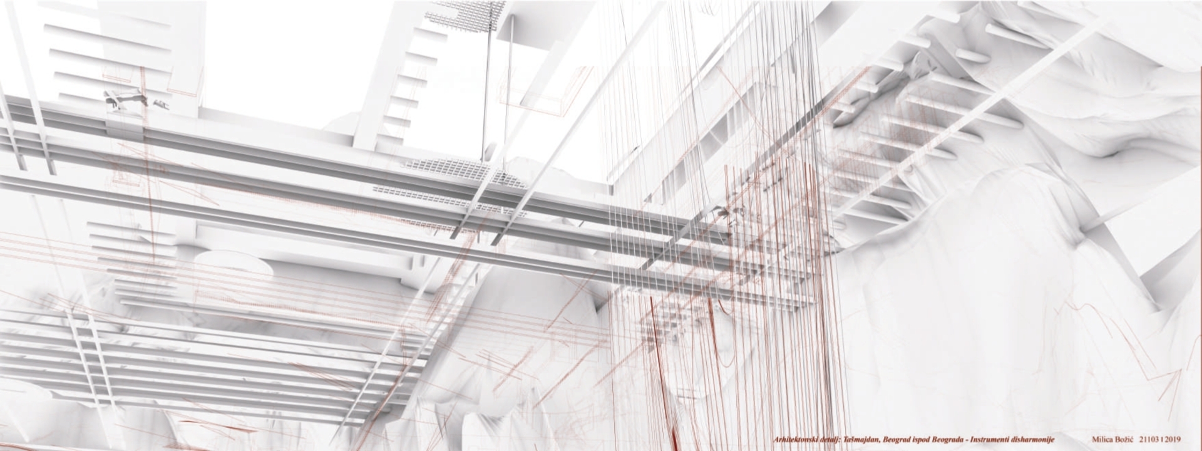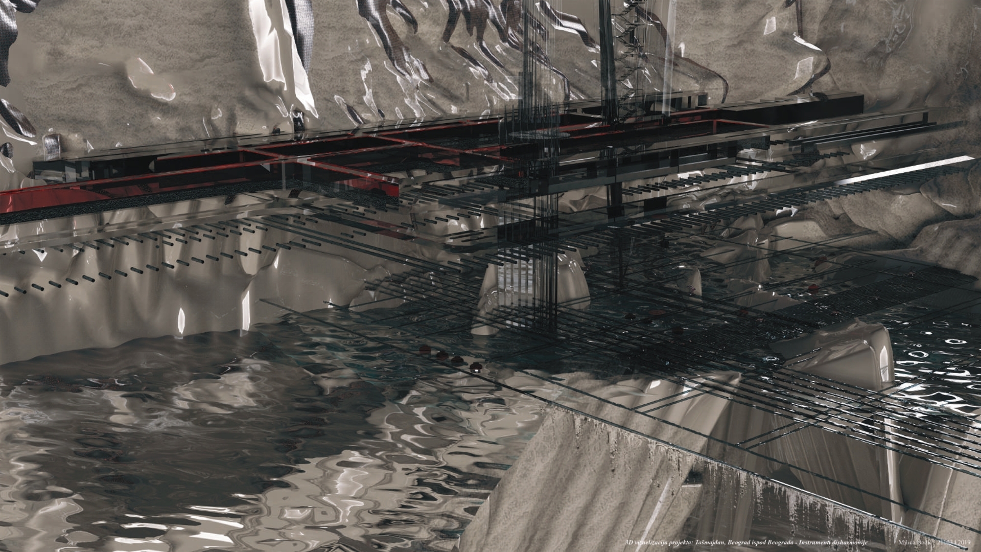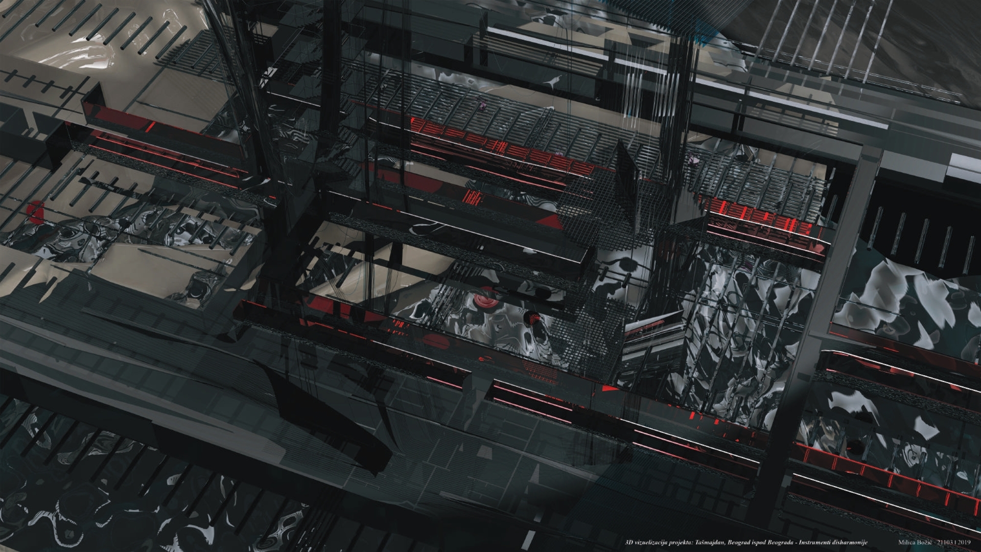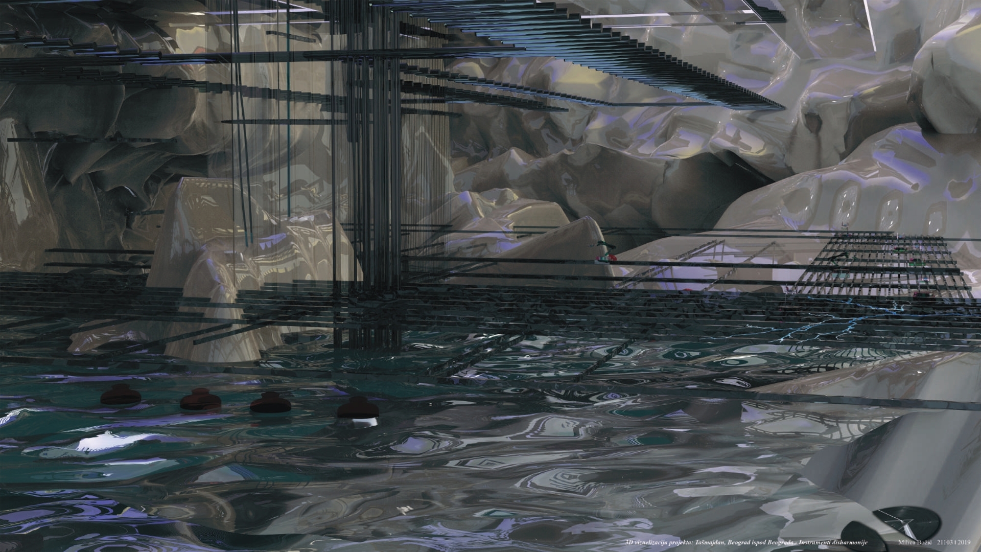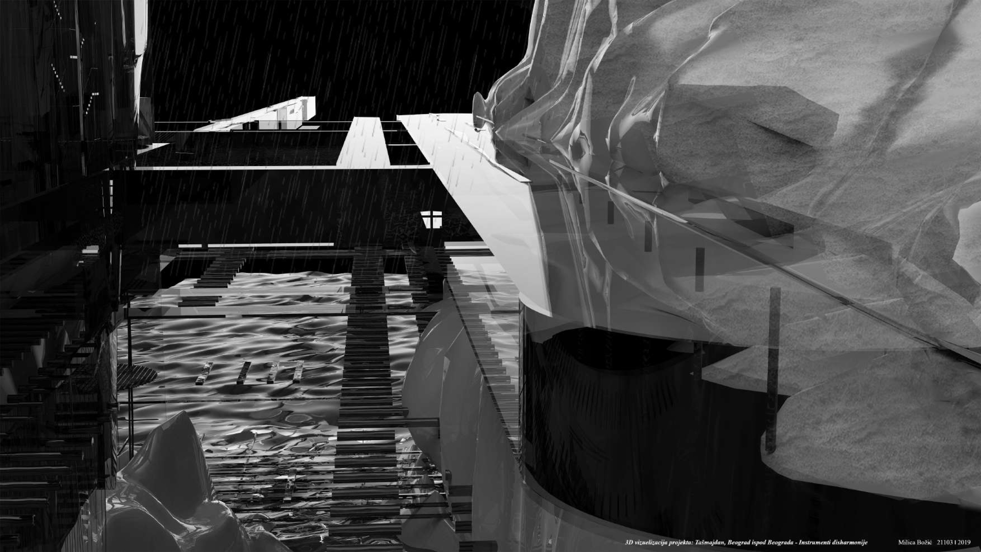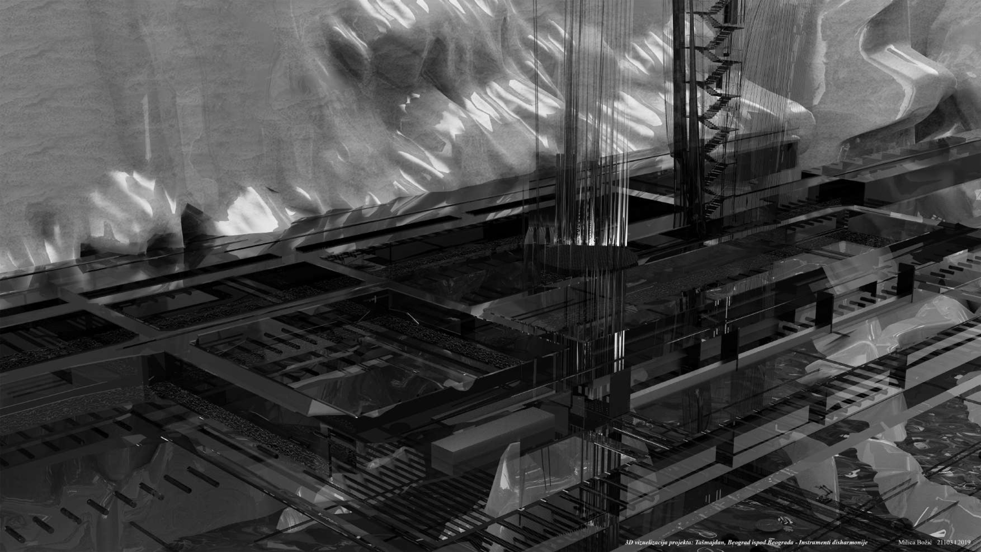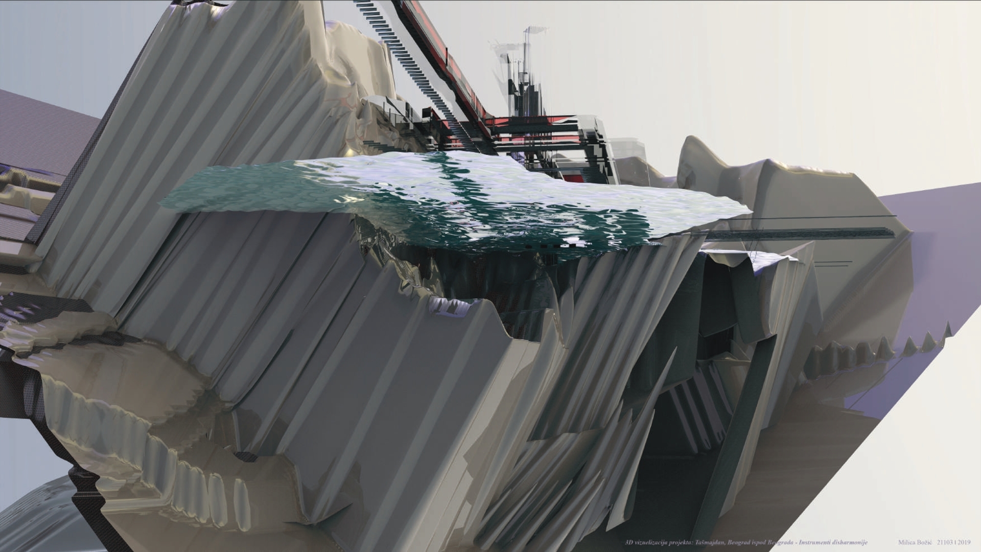Milica Božić
TAŠMAJDAN: BELOW AND ABOVE TAŠMAJDAN
Students work on a design task that arose from the current issues of the transformation and development of public urban space. The main goal of classes in the third semester of Graduate Academic Studies is to acquire the necessary knowledge and skills for independent work on a complex design task. The work in the studio will be directed towards multidisciplinary research of the design problem. Research on the project assignment during the semester aims to develop a critical attitude towards the conditions of design work. The work on this project task is specific in that it involves the research of modern planning and design requirements of the city center of a modern functional mix. The task is based on realistic program requirements for the accessibility of Tasmajdan Park, the ridge, the sports center, the Church of St. Mark, which will be the starting point and subject of research in the context of broader issues of development and redefinition of public space of the modern city. The location planned for the implementation of the task is bordered by the streets Ilija Garašanina, Starine Novaka, King Alexander’s Boulevard and Takovska. The basic thematic areas of architecture and urbanism that are included in the project task are spatial planning reality, functionality, technological standard, construction, and materialization of the architectural object of a panoramic elevator, as well as the area and connection of architecture and nature with park design. The mentioned thematic areas will be studied within the task through three phases of work: research and analysis, urban and architectural design, project presentation.


