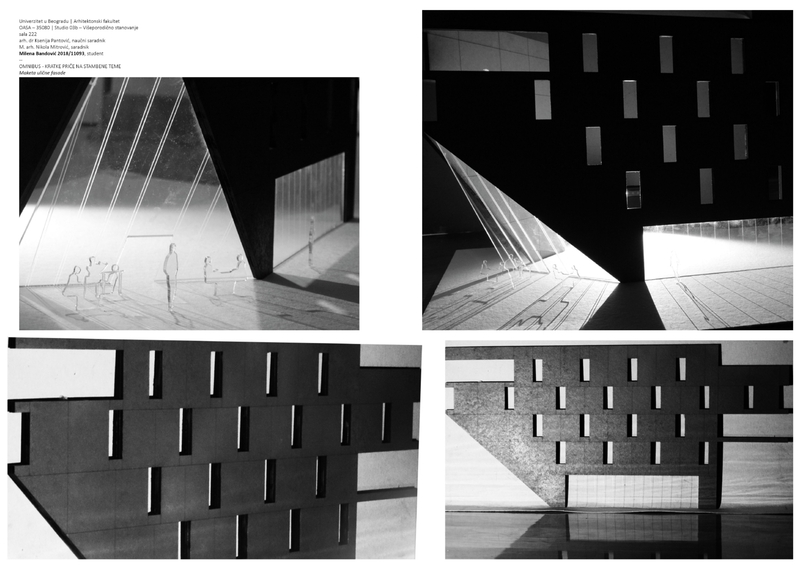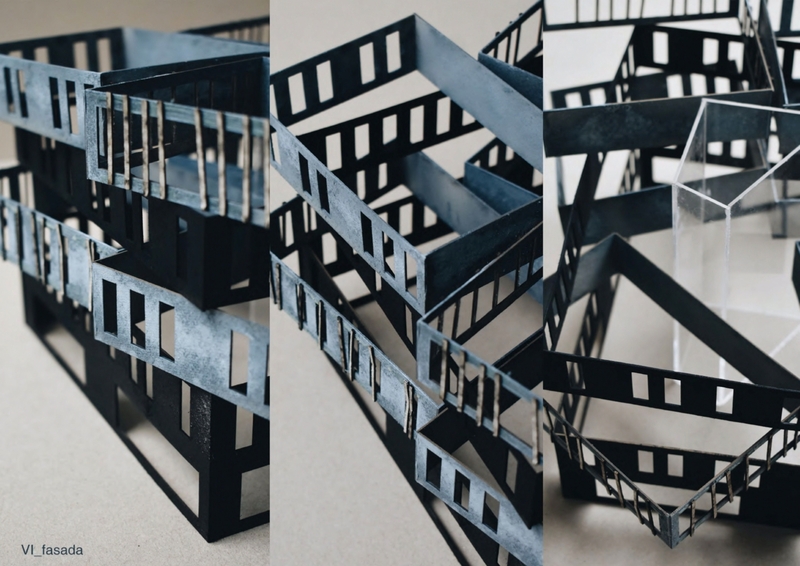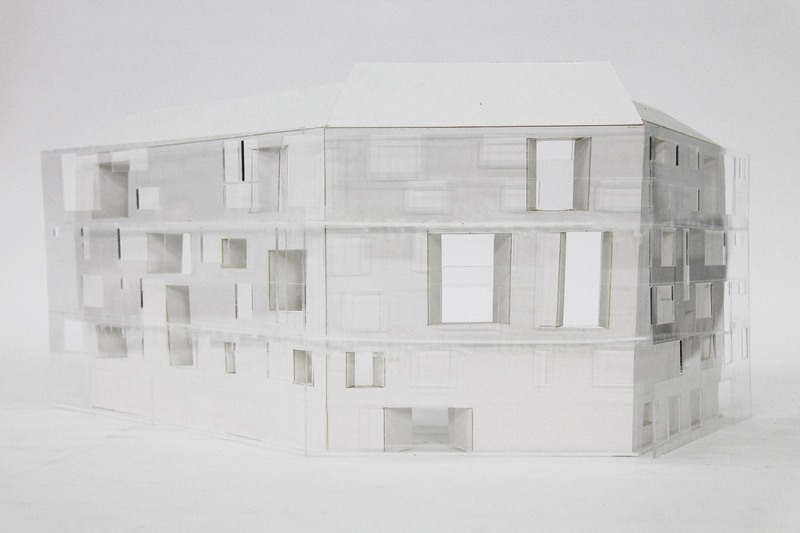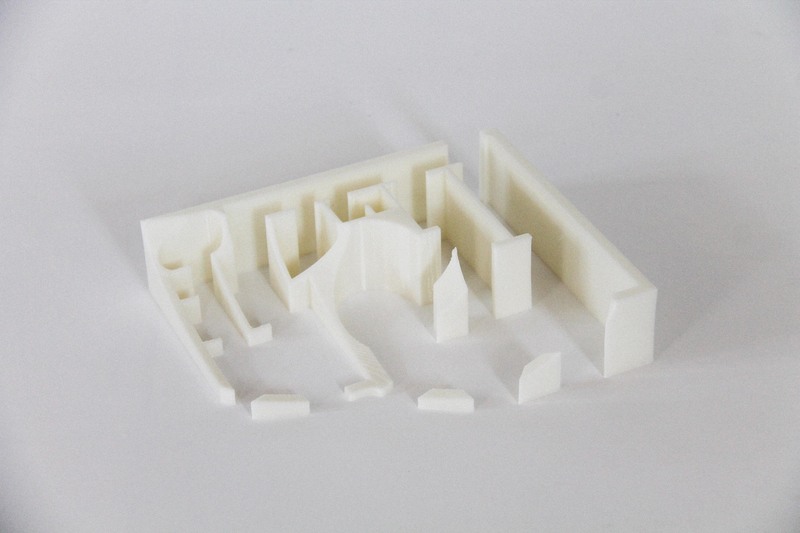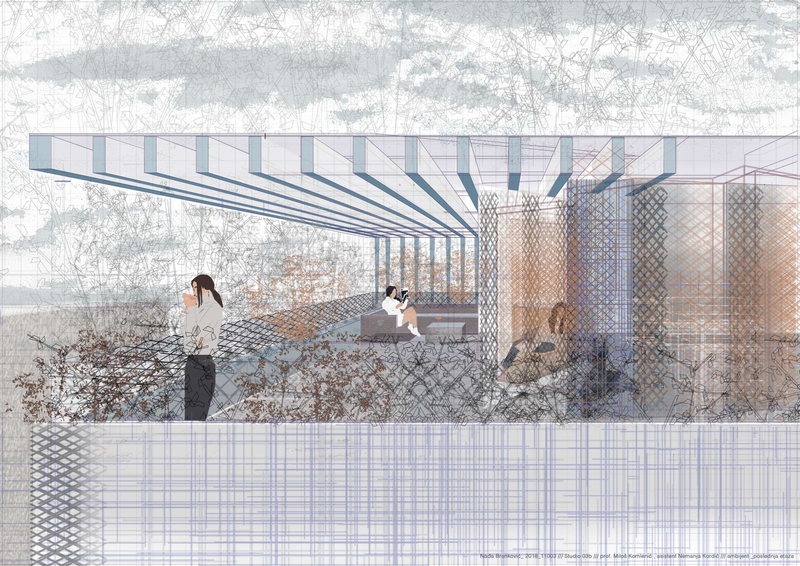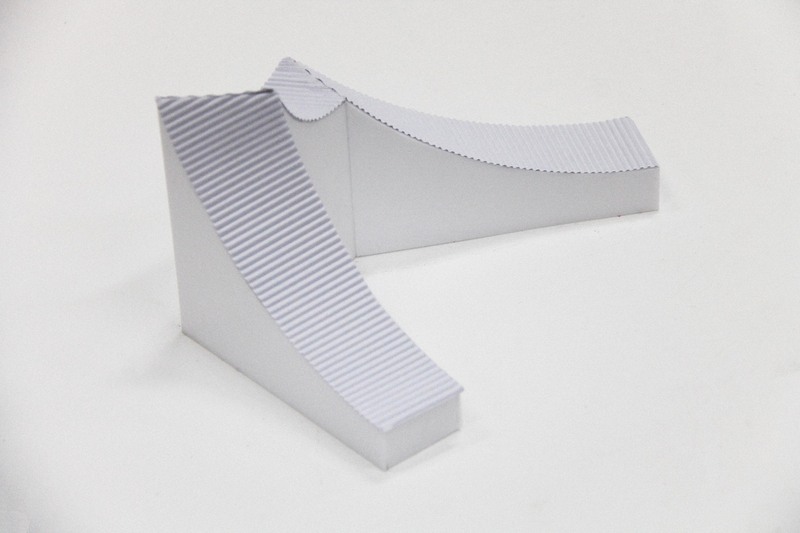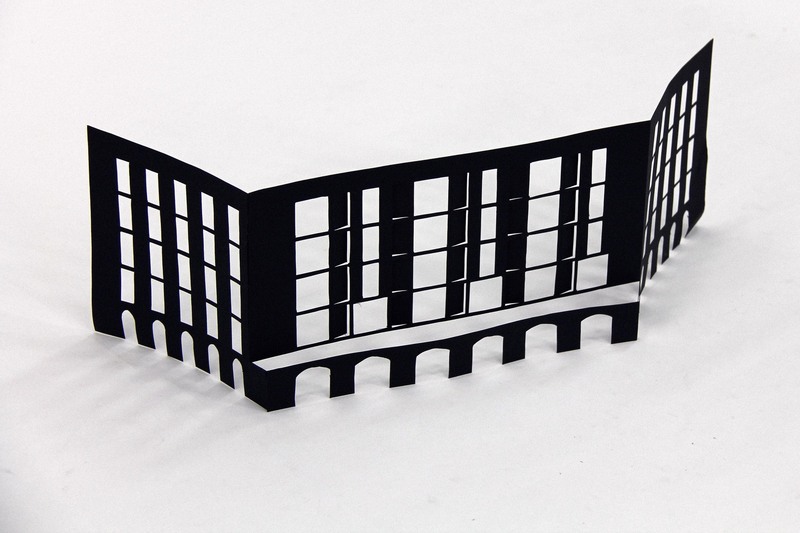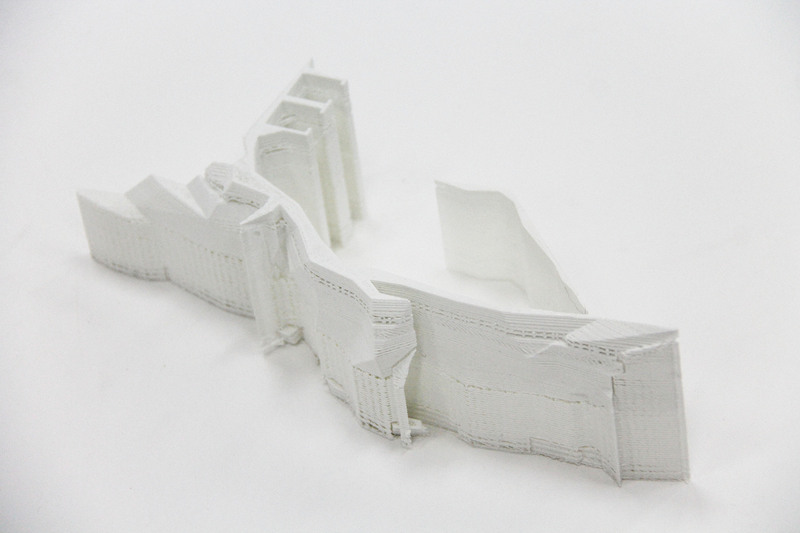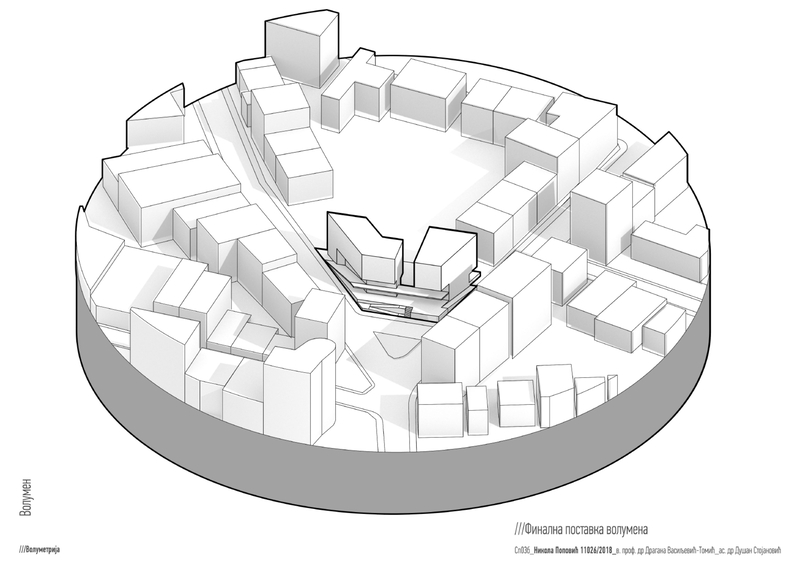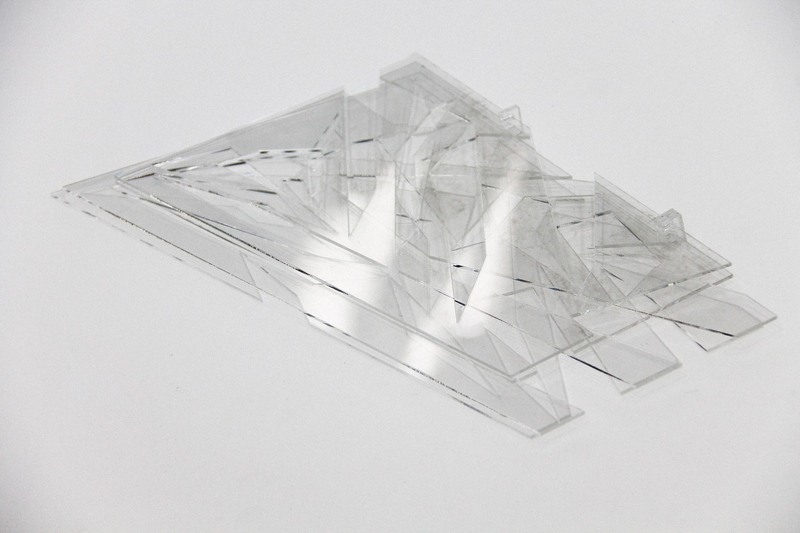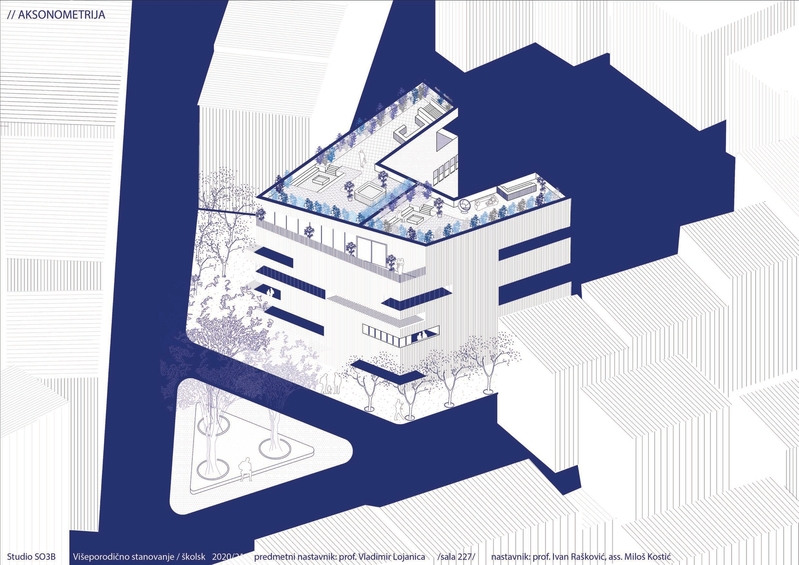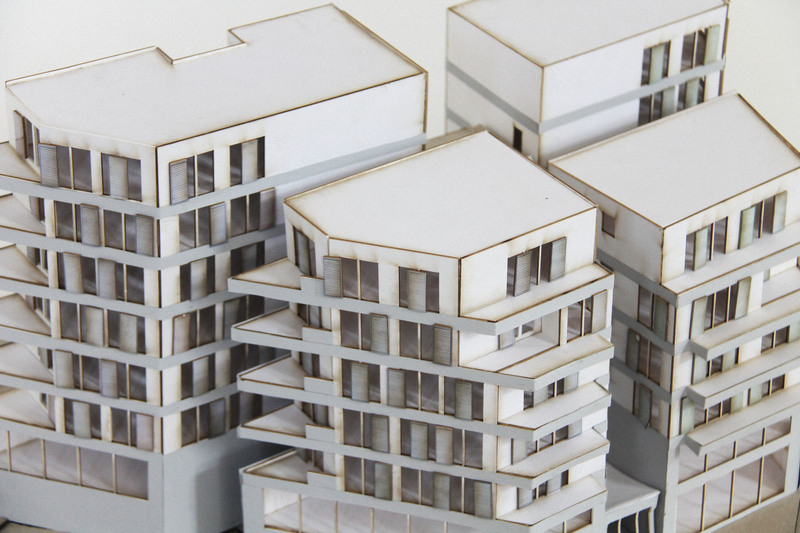HomeStudio 03B - Multi-Family Hosing
Design studio 03b is dedicated to the research of specific fragments of multifamily housing design. Conceived as an omnibus of characteristic tasks, the work on the project implies a methodology of decomposing residential architecture into elements and groups of related elements for the purpose of learning architectural design. Studies of characteristic fragments of the multifamily housing project are divided into two parts.
The first design unit includes three fragments: Volumetry, Corner motif and Apartment on the corner, and the second unit, another three fragments: Ground floor and ground, Apartment on the top floor and Street facade. The complete study through individual elements is an analytical gesture that disassembles and demystifies a complex topic into its constituent, primary, independently mastered parts, which are individual creative challenges. Through mastering groups of elements that at first seem mutually independent, it is possible to focus on the very essence of the design problem that contains every segment of the task.
In the end, the assemblage of fragments represents the base of possible solutions and combinations that can emerge from this procedure: from individual to general. The way of forming and submitting the design portfolio guides students to the essence of the task, which is to understand the connections between the elements and their mutual influence. Thus, in fact, due to its distinct complexities, residential architecture is used as an instrument for the study of the entire architectural design discipline.

