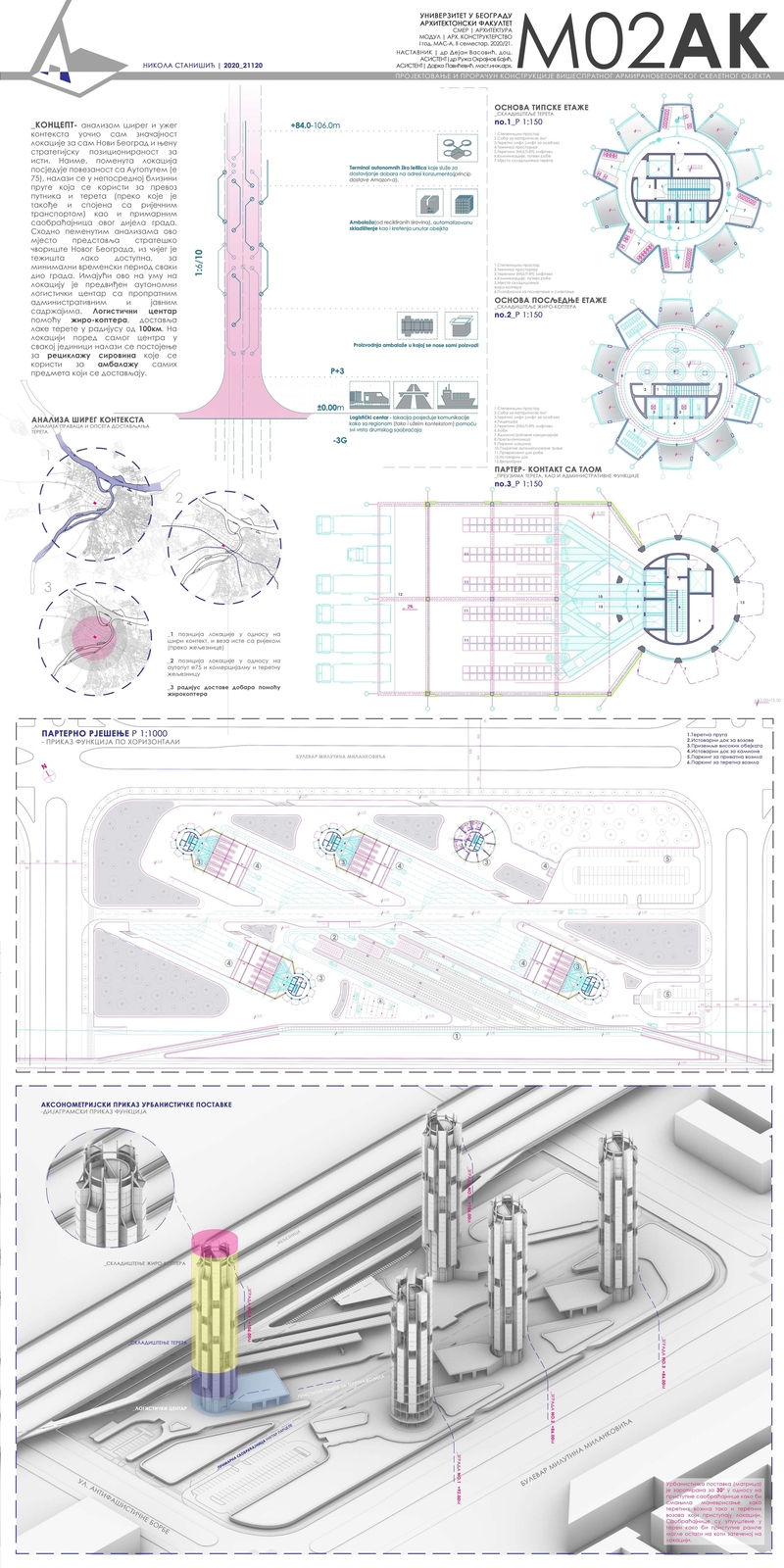HomeStudio M02 AE - Design Project
The studio aims to develop the ability to design, construct, and calculate the architecture and structure of a multi-story reinforced concrete skeletal building. The focus of theoretical work is within the Studio seminar. Theoretical learning is an extension of knowledge in the field of the design and calculation of buildings and structures. It includes: a critical analysis of theoretical concept; social, spatial and economic aspects; structural and construction constraints and conditions; the methodology of designing tall buildings; conditions and restrictions; impact on the social and the built environment; determination of the program concept; urban, architectural and structural assembly; special requirements for valid regulations of the load-bearing capacity, stability and safety; the possibility of applying specific systems and materials for the construction, envelope; and interior infrastructure of the building. Through the design studio and development of a conceptual urban and architectural solution, students should gain basic knowledge of planning and designing high-rise buildings. By developing the conceptual design of the structure and partial elaboration, students should acquire basic knowledge of the design, calculation and development of technical documentation of reinforced concrete structures.

