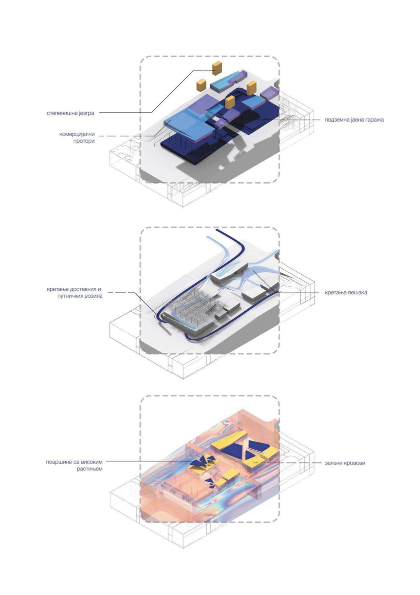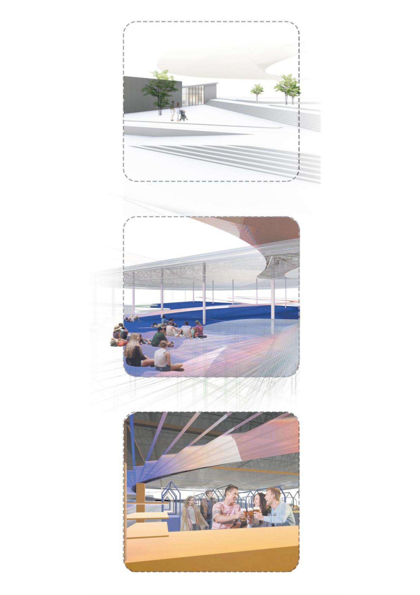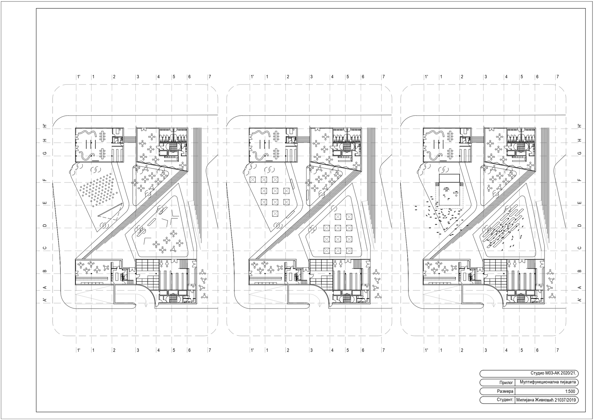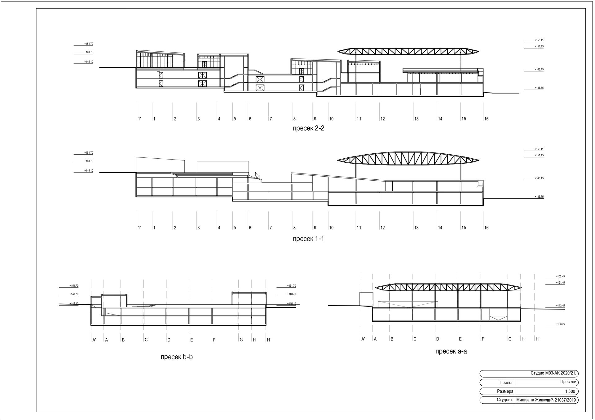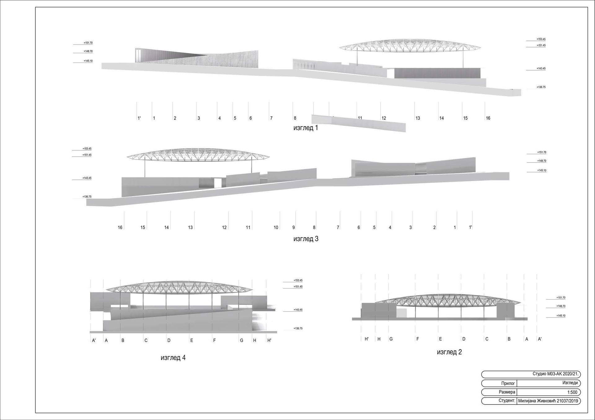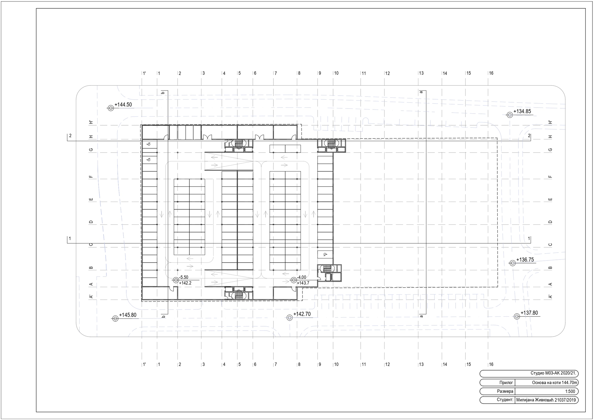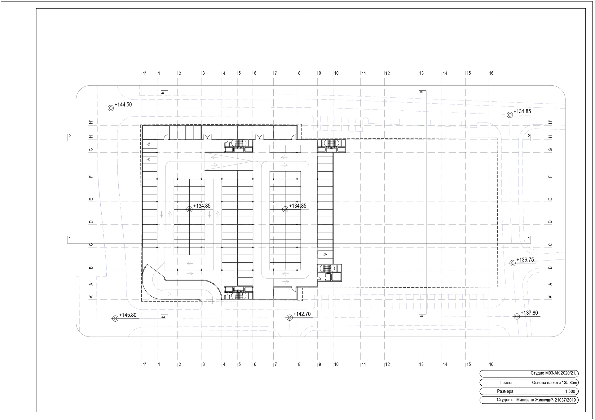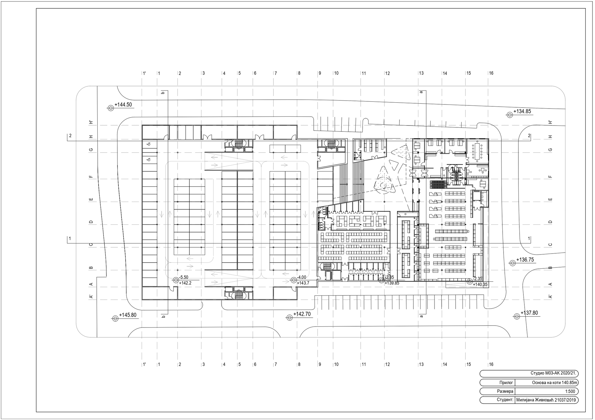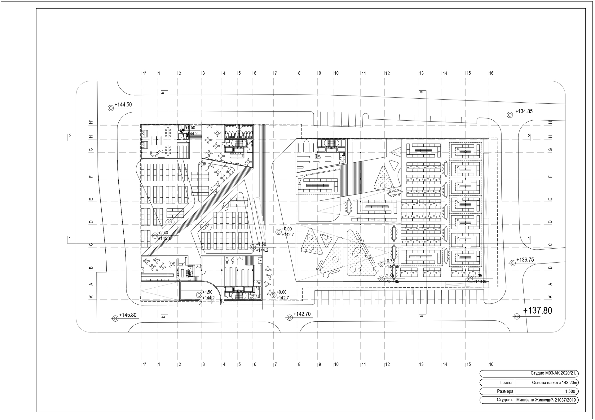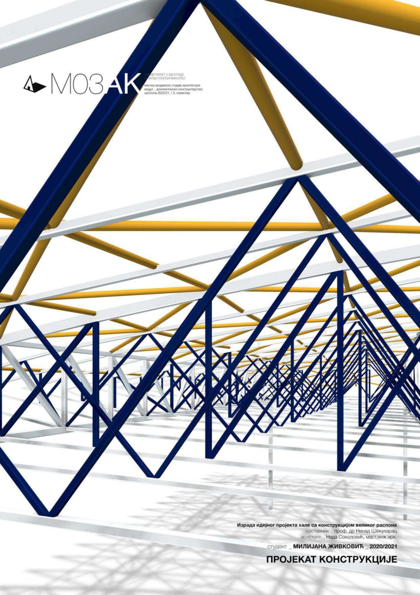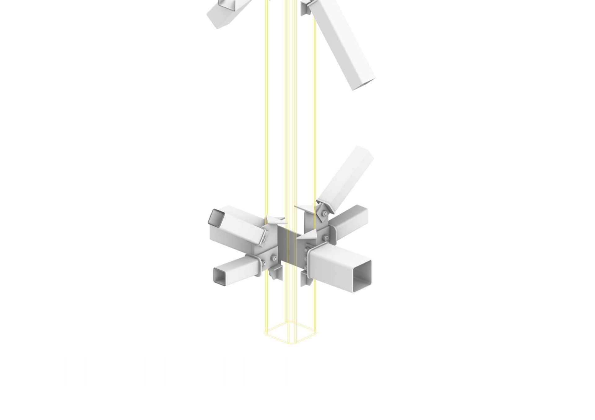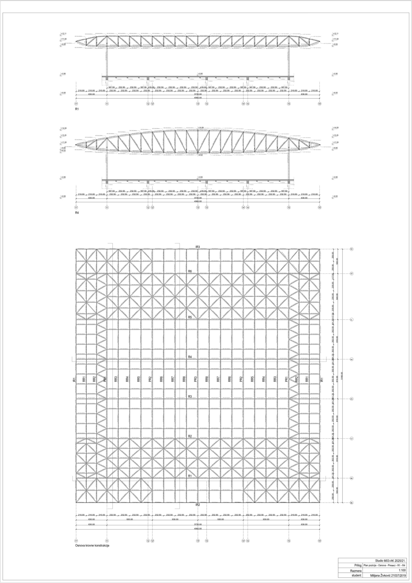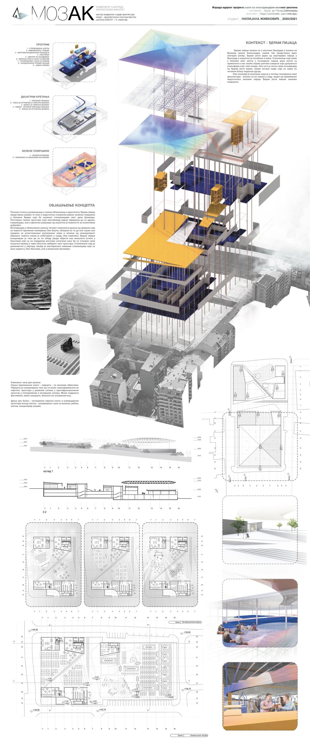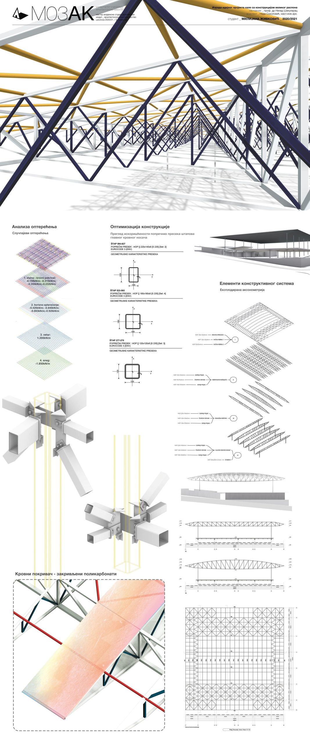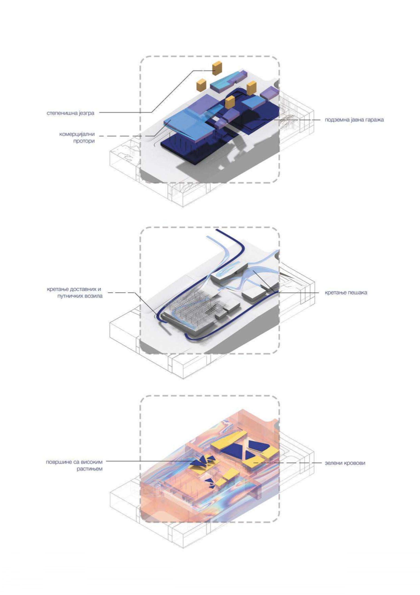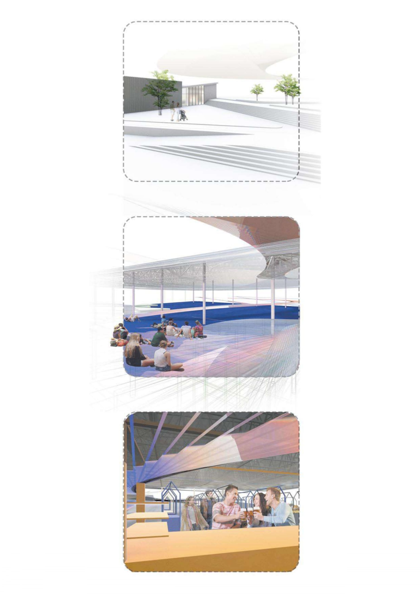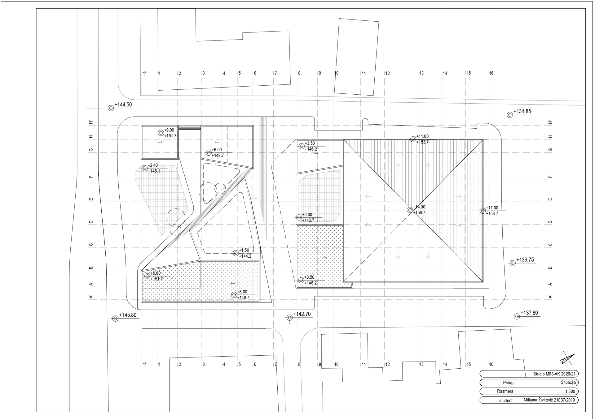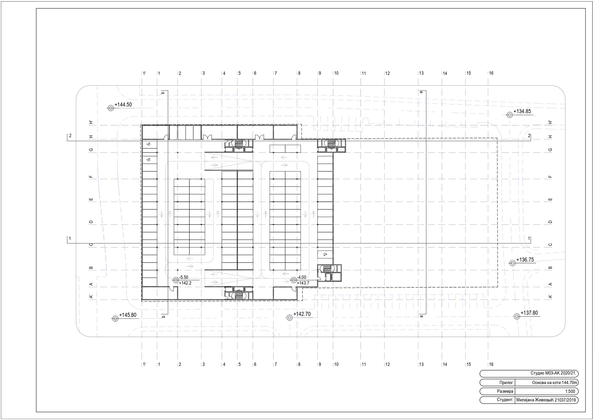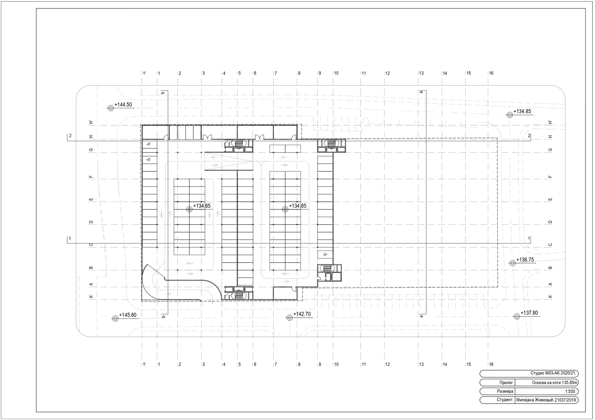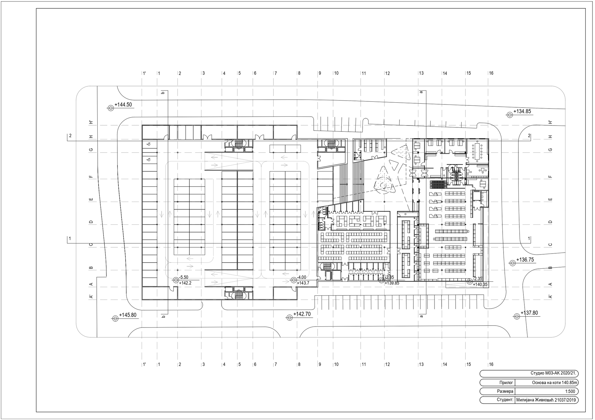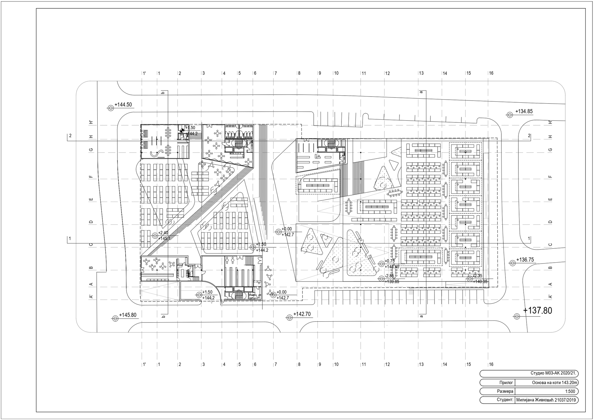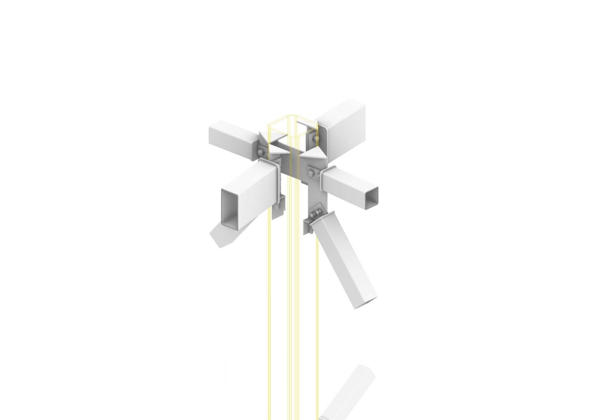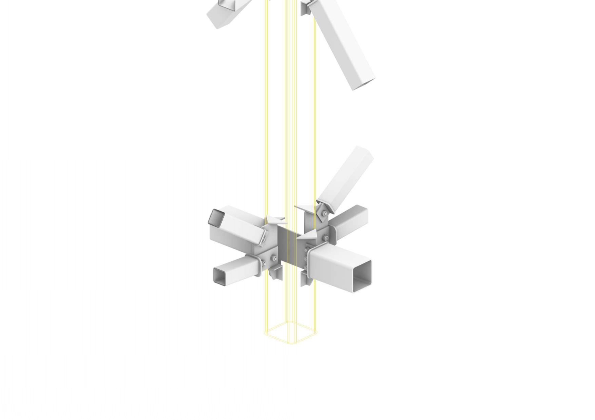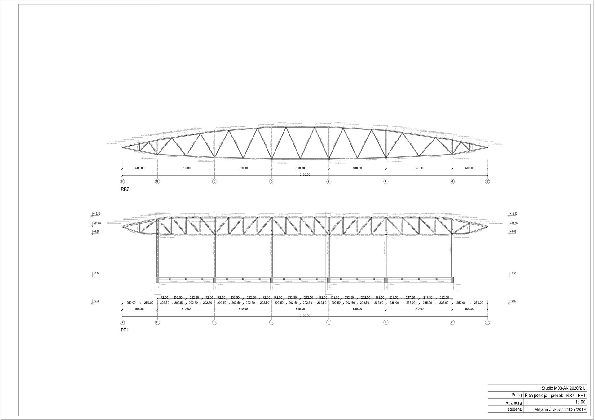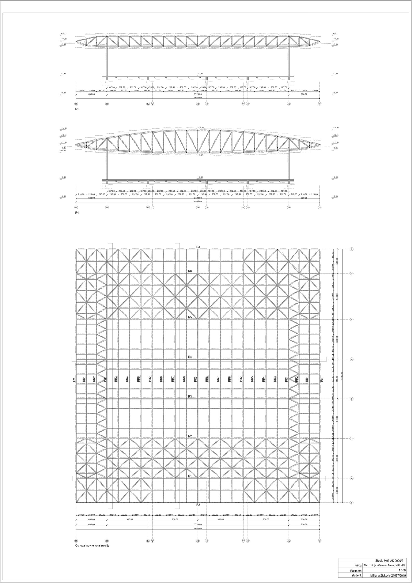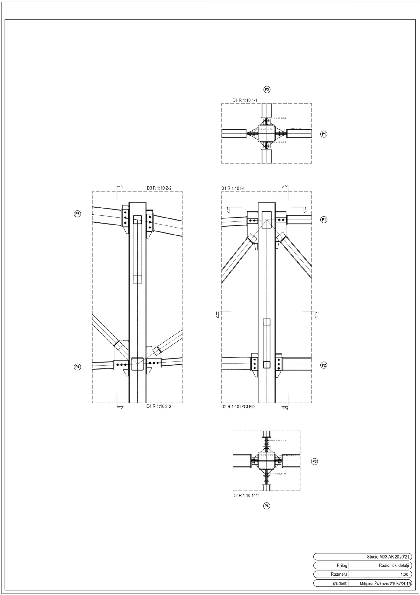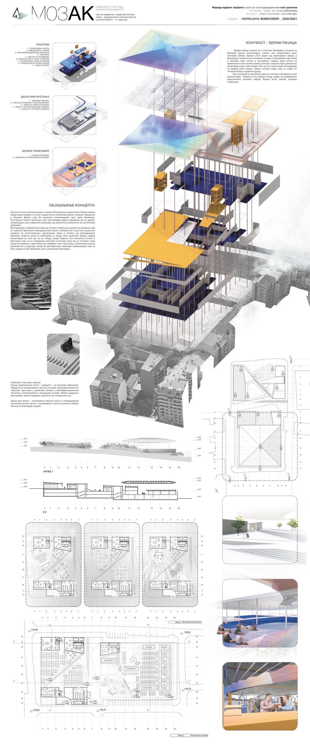Milijana Živković
DEVELOPMENT OF THE CONCEPTUAL DESIGN OF A MULTIFUNCTIONAL BUILDING – LARGE STRUCTURAL SYSTEMS
The aim of the course is for students to improve, expand, and acquire new knowledge in the field of the design and calculation of structures of objects which, following their purpose and functional organization, require large-scale basic structural elements. Theoretical classes aim at the expansion of knowledge in the field of design and calculation of building structures and include the following: defining the concept of building structure; selection of materials for the building’s structural elements; selection of the optimal solution for the basic static system of the structure, under the conditions of transport, assembly, and cost-effectiveness; ensuring the spatial stability of the building structure; materialization of the building in the function of geometry and the arrangement of the building’s structural elements, as well as the hierarchy of load transfer; the concept of details of the connection of structural elements, etc. Practical classes require the development of a conceptual design and a construction project for a building that includes the application of previously acquired knowledge. The designing of the building’s structure includes: making plans of the positions of the structural elements of the building, load analysis, static analysis, sizing, the concept of connections of the structural elements, and workshop documentation as needed.


