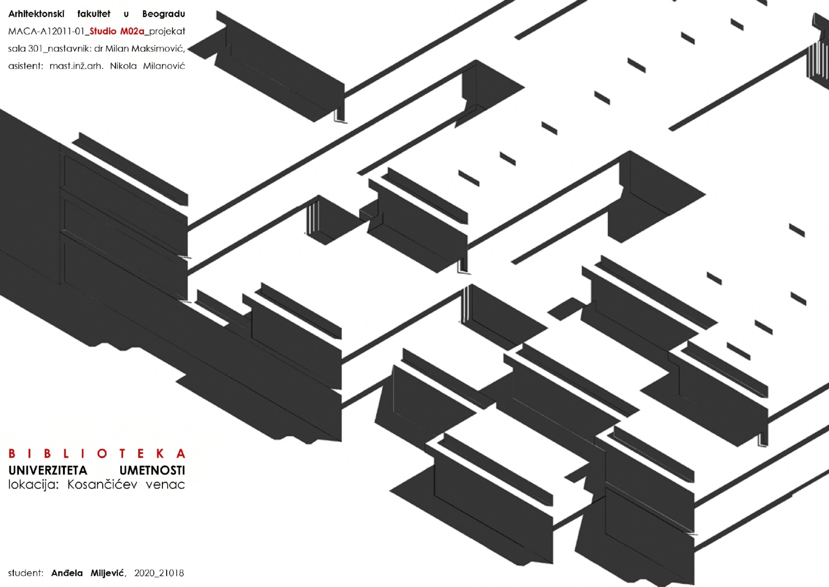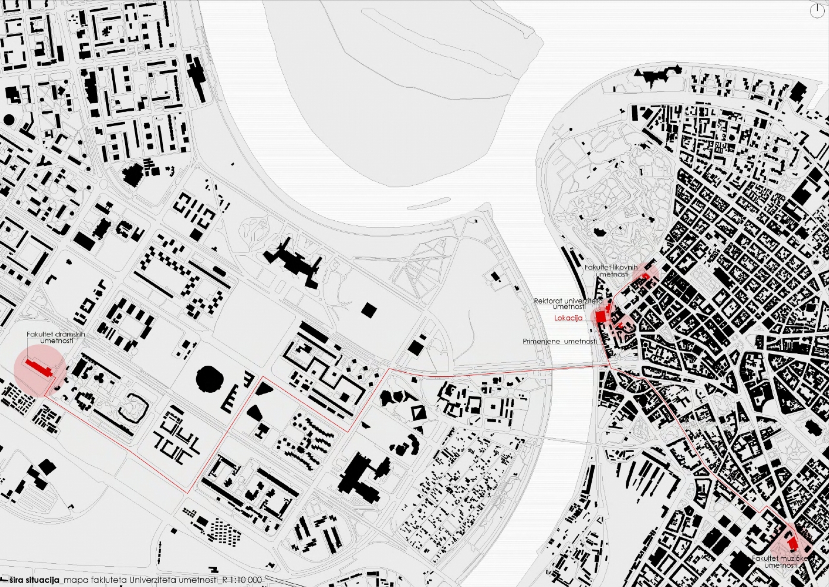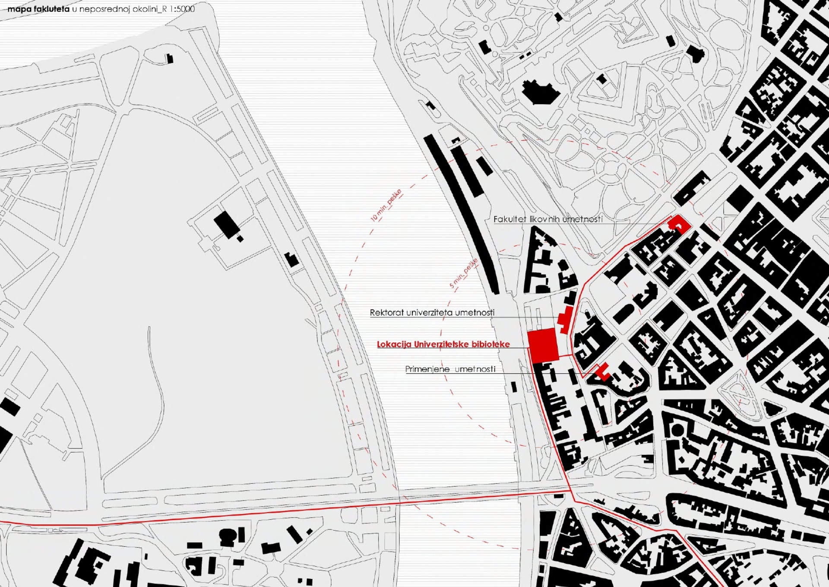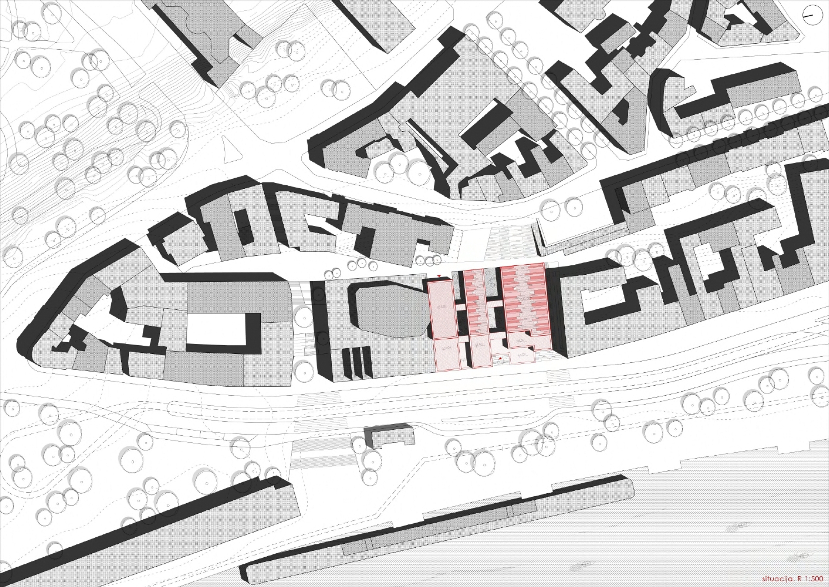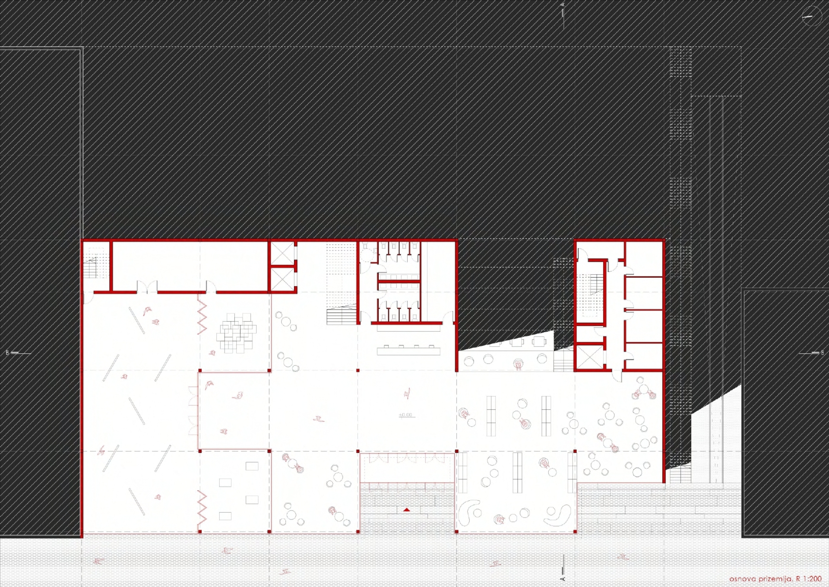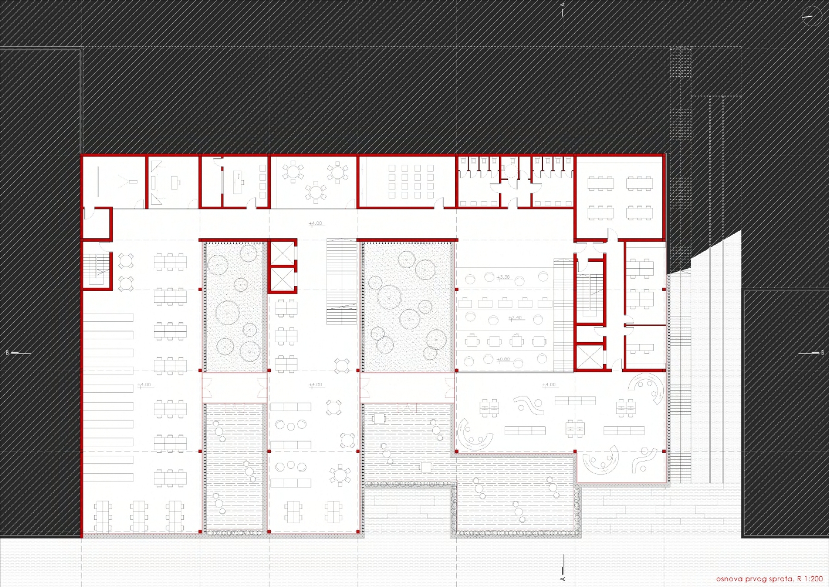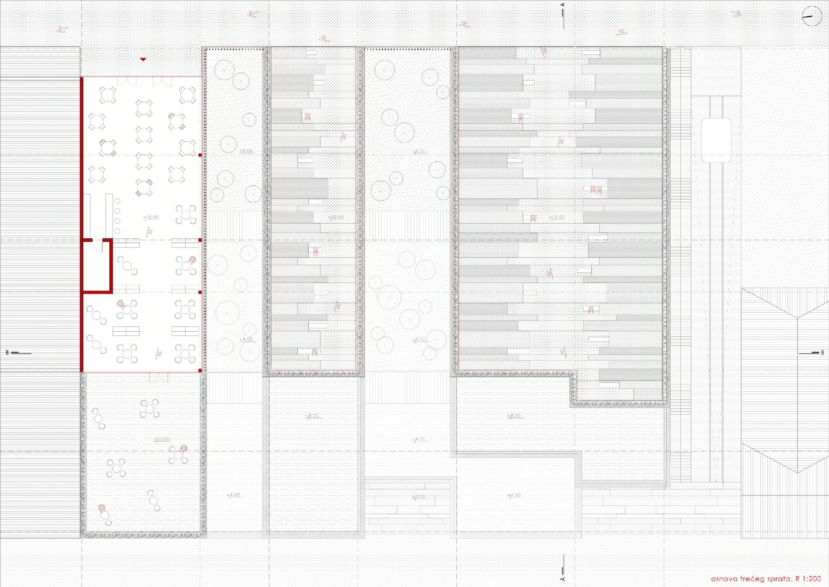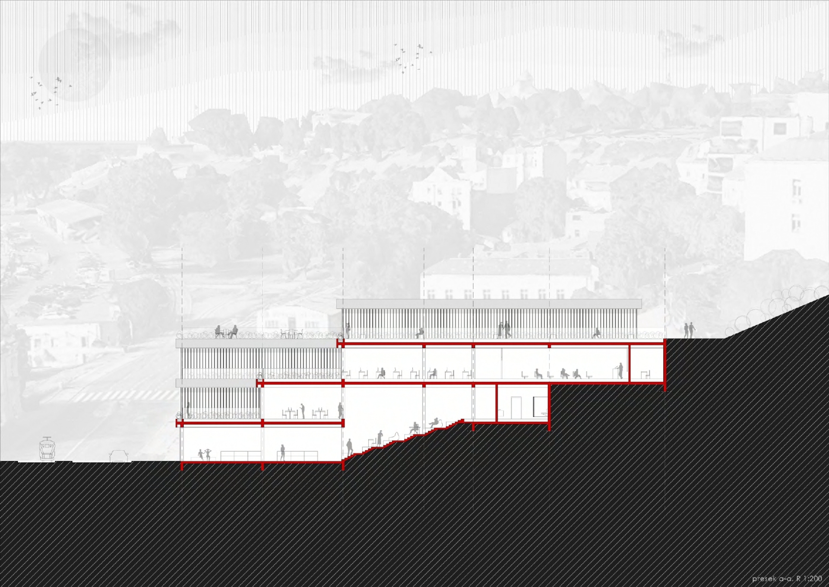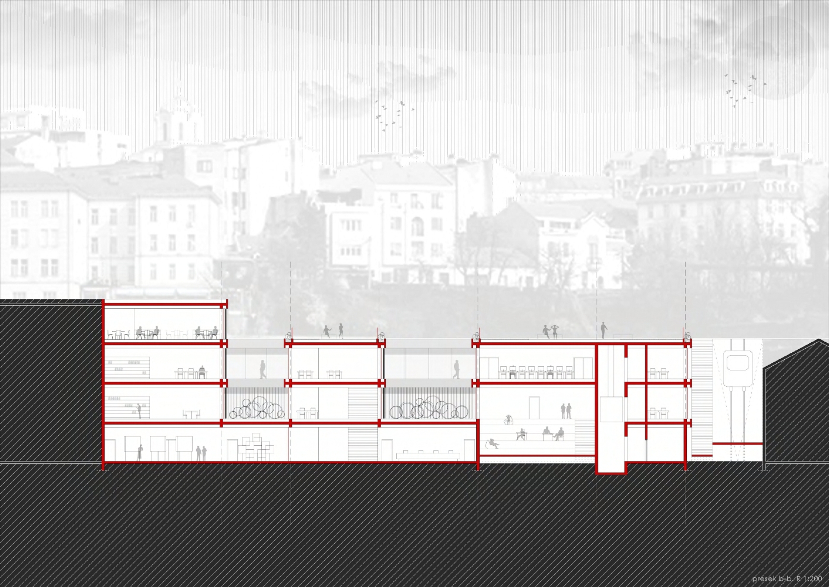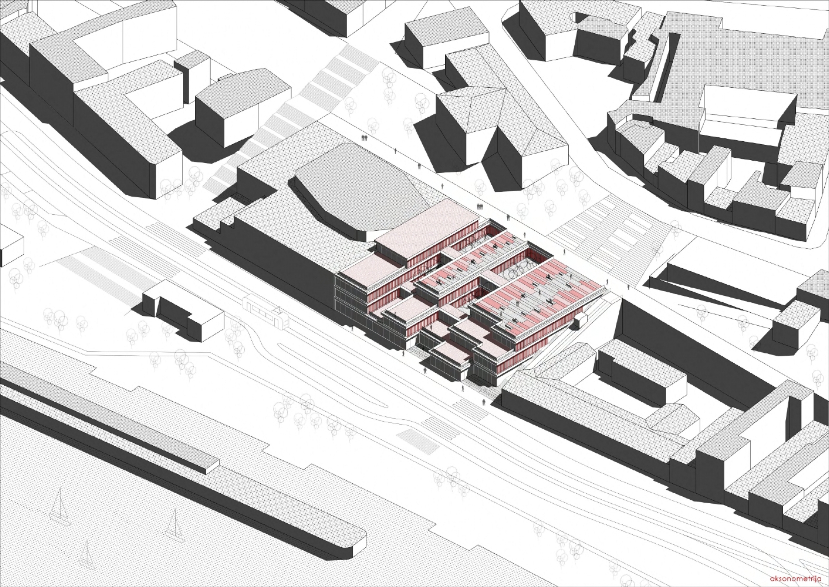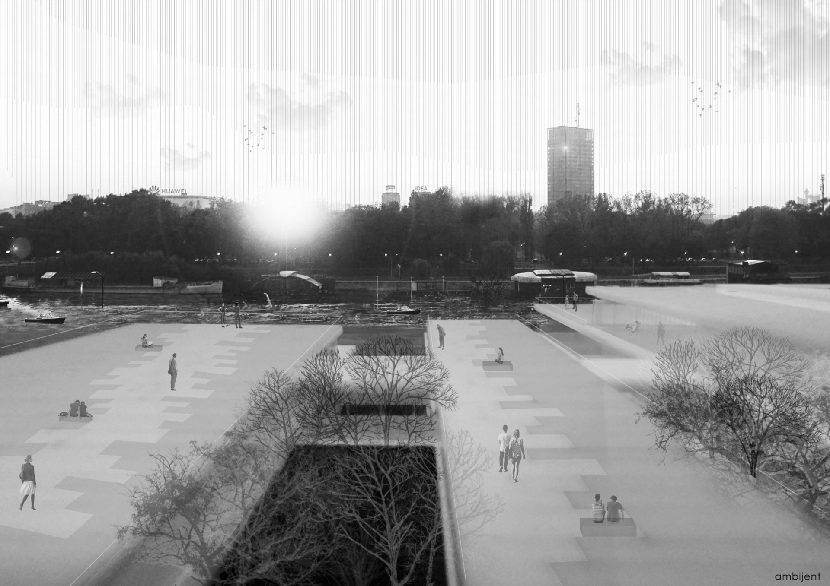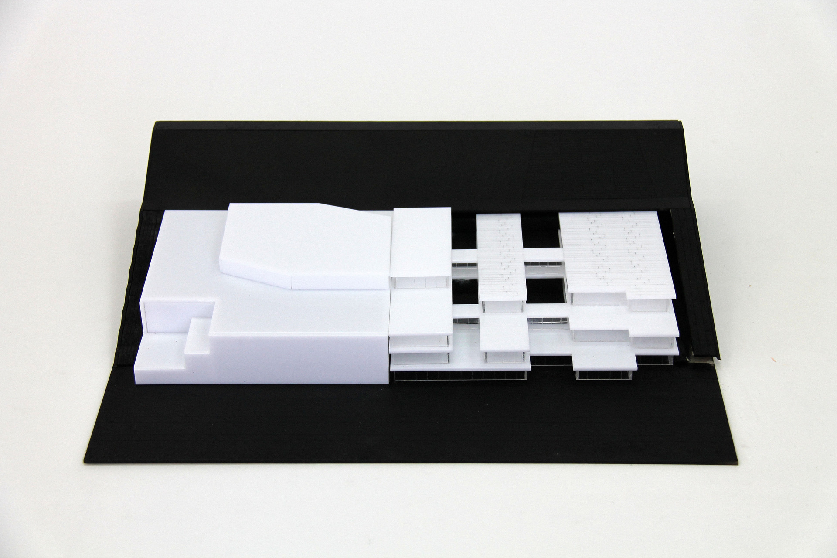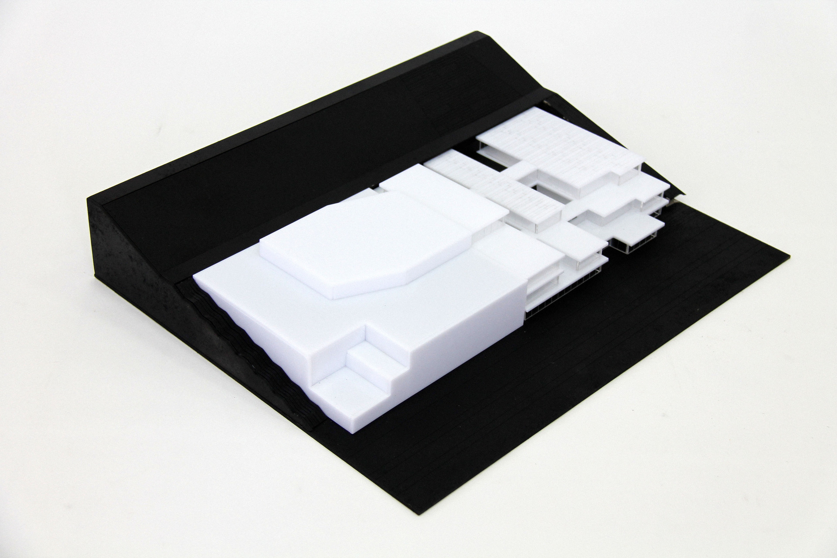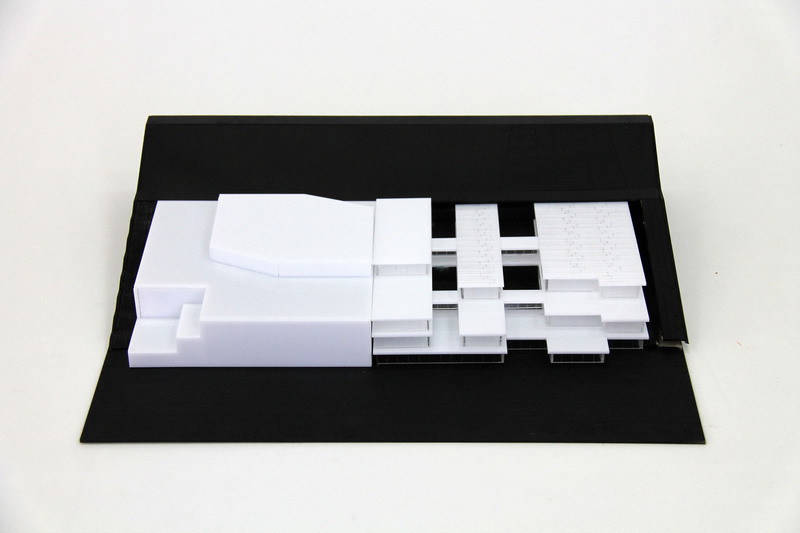Anđela Miljević
CITY LIBRARY
The general goal of the assignment is to research the programmatic and spatial potentials for designing a city library building. A particular goal is the development of the conceptual programmatic and architectural-urbanistic solution of a library building in an appropriate urban context. The library program is conceived on the basis of the normative program of the National Library of Serbia for an area with 90,000 inhabitants. The program is given at the link below: https://drive.google.com/open?id=178WOOEKhtfdo4T6jybjpQYVr5FlbILJl. The approach to work in the studio is set as a programmatic problem that is solved at the site that will be selected in the introductory weeks of working on the assignment. The assignment is to explore the functional field of different conceptual possibilities for a new city library through a selected wider location (spatial potential) and specific environmental conditions (contextual framework) and to make a conceptual urbanistic-architectural solution. In the first phase of working on the assignment, spatial and contextual analyses of the site are done with the setting of a broader spatial concept. The product of this work is a diagrammatic spatial-programmatic concept (the first colloquium), with spatial verification on the model. In the second phase, we will be working on the concept development and the development of the conceptual design of the city library in a scale of 1: 200 (the second colloquium). Within the work on the project, the balance between the open space for public use and the possibility of incorporating the city library into the public space will be examined. The project is done in a scale of 1: 500/1: 200, with a developed programmatic and spatial organization of programmatic contents, architectural shaping, construction and materialization.

