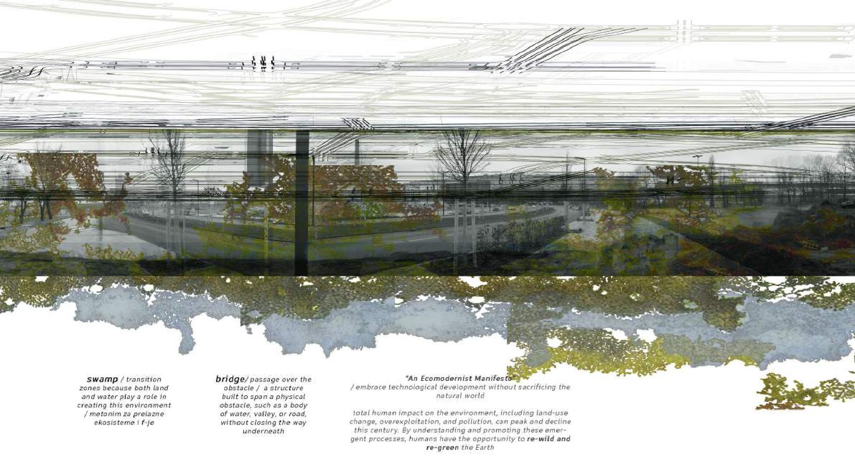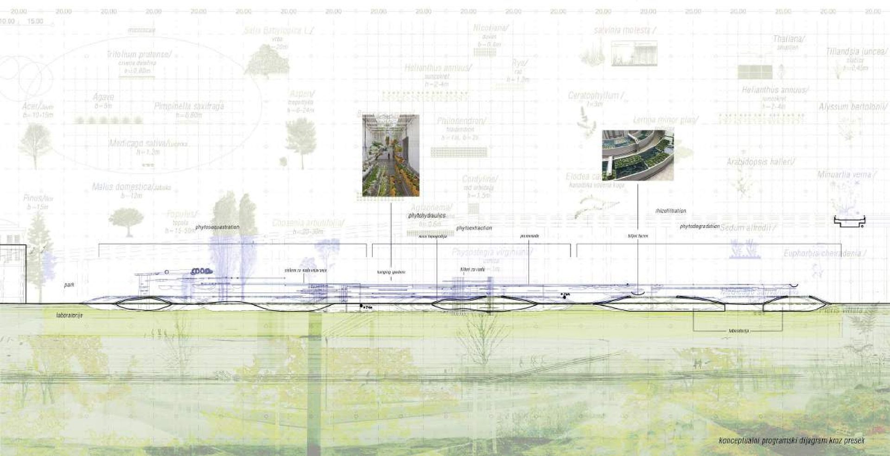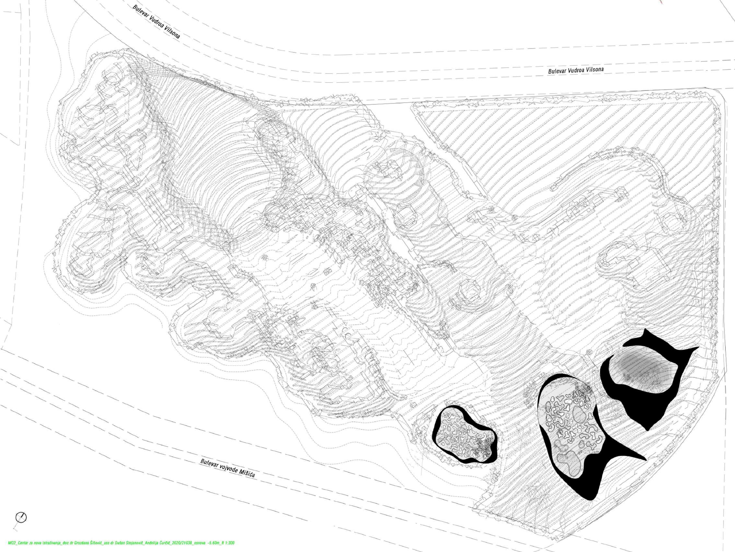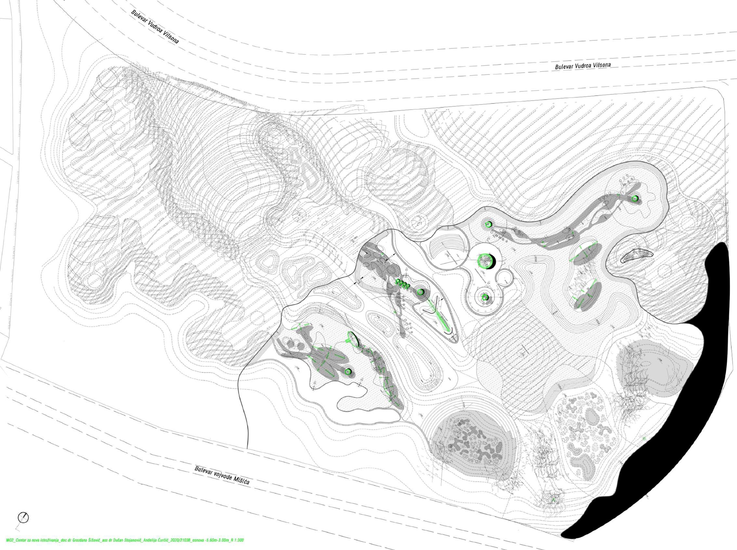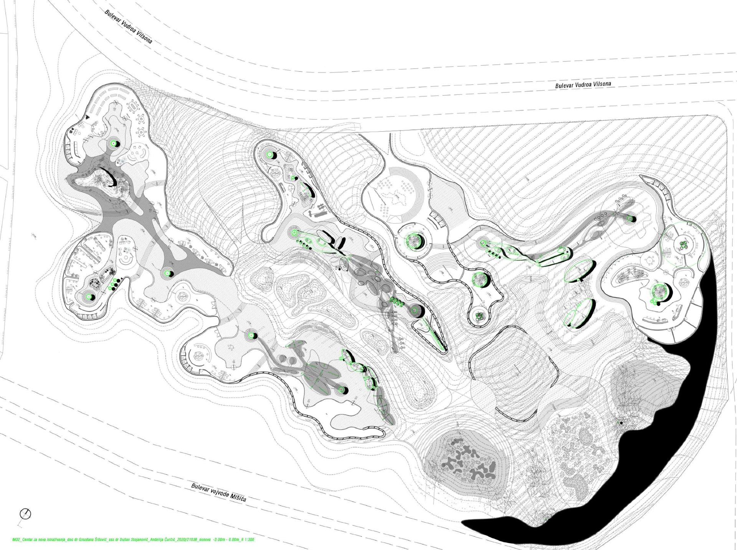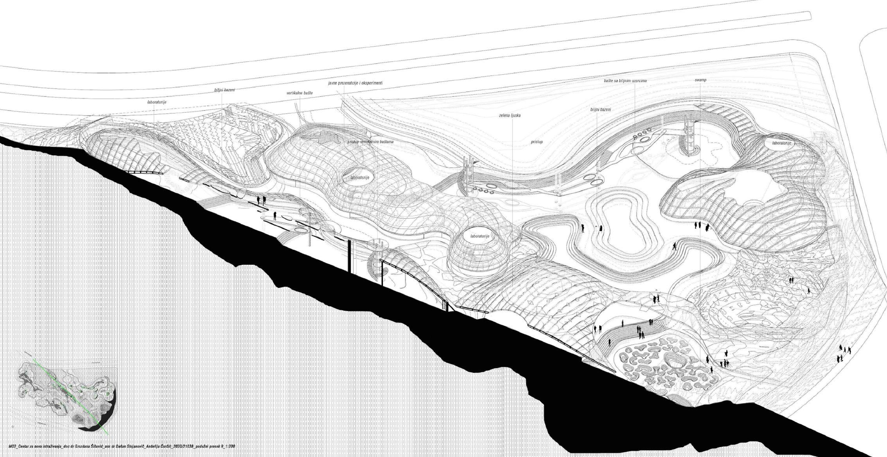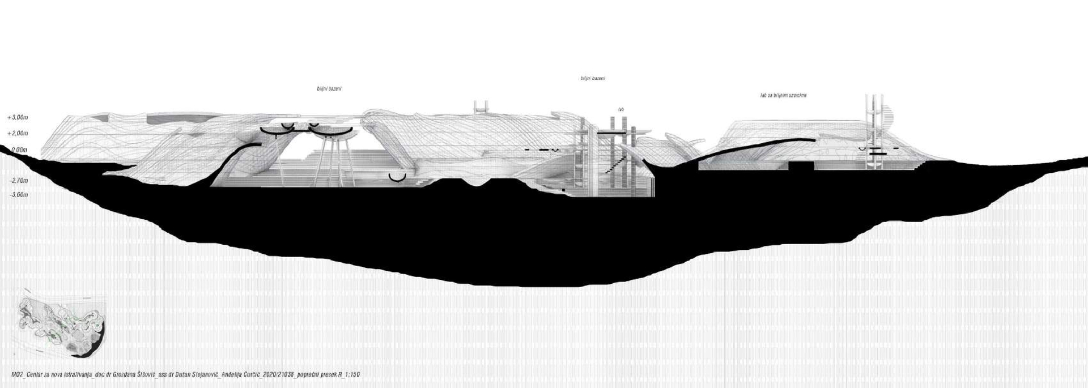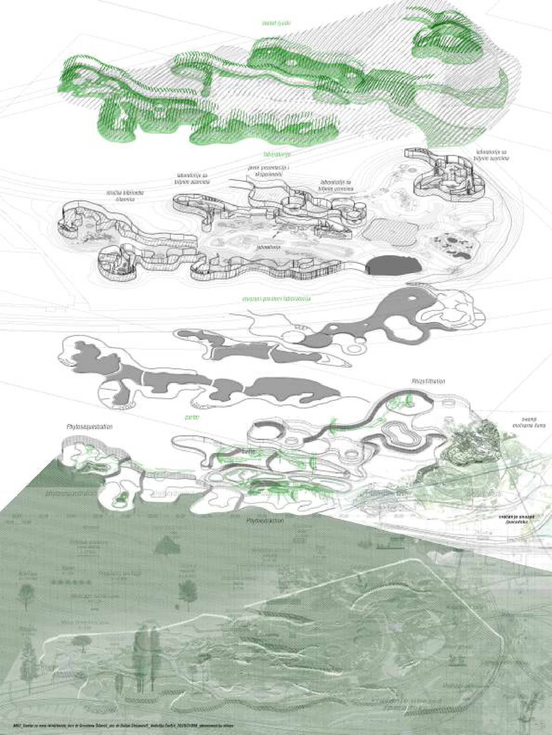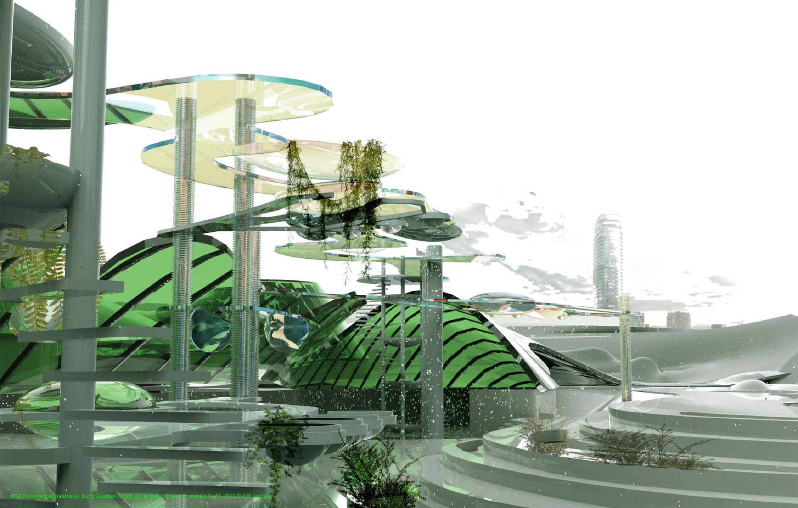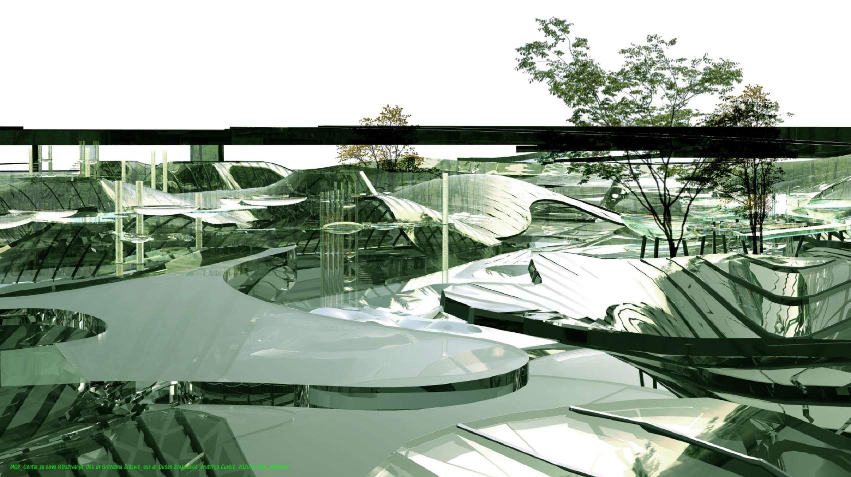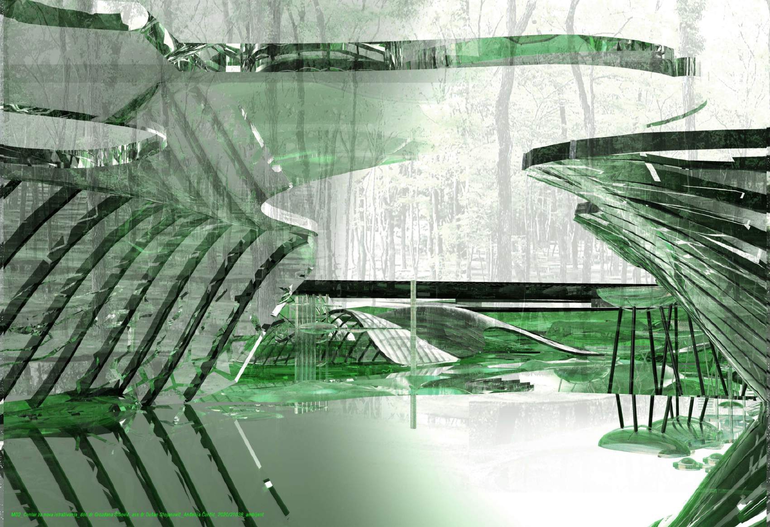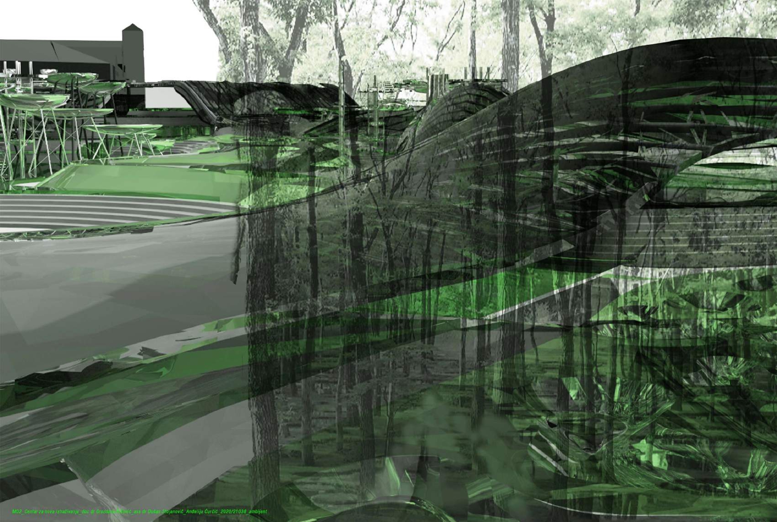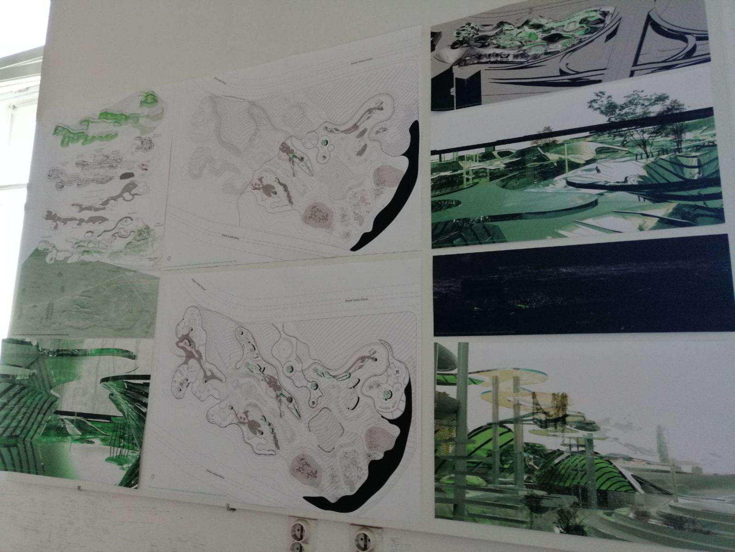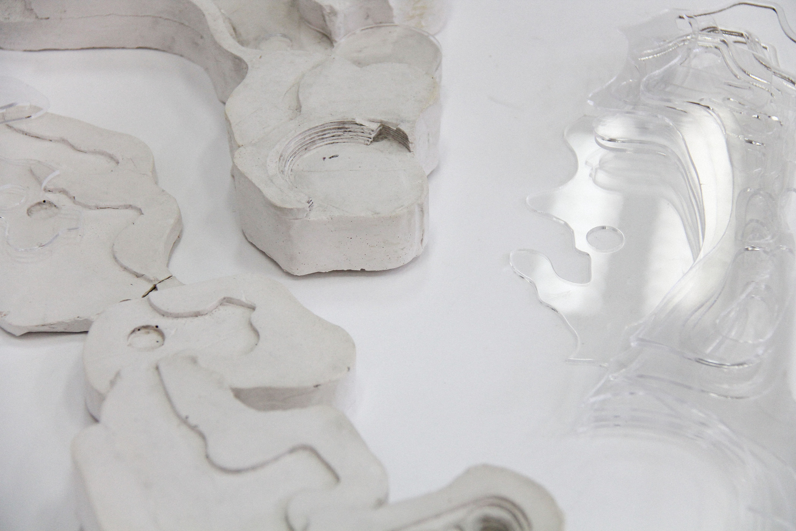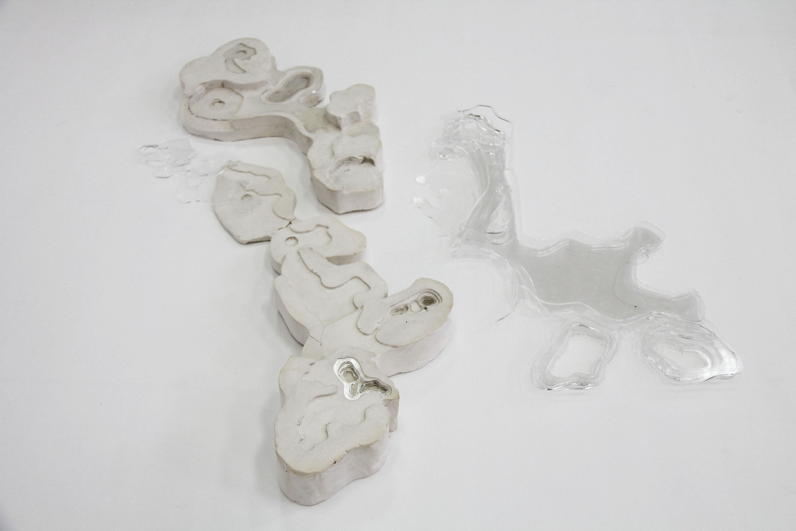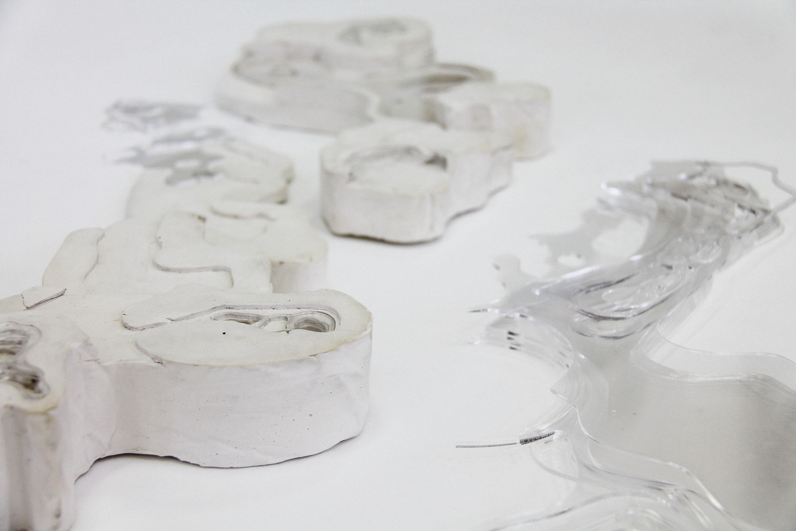Anđelija Ćurčić
CENTER FOR NEW RESEARCH
The aim of the assignment includes theoretical and practical work on exploring the specific features and architectural potential of the basic programmatic framework – the research center as an institution that should house and stimulate progressive research and social activities in the fields of science, technology and/ or art and culture. A particular goal is to provide answers through the architectural-urbanistic project to the specificities of the urban context colored by modernist heritage and also to the program of the assignment, which directs the solution towards modern architectural approaches in the treatment of hybrid functions. Classes are a combination of theoretical considerations of contemporary architecture, research of the topic, analysis and understanding of the context, and intensive design work. The site located in the immediate vicinity of the Belgrade Fair and the BIGZ building represents a spatial framework whose analysis and understanding should guide and determine the designers’ decisions. In the introductory part of the semester, students explore the potential of the topic, opt for its specific direction and form the program of the object. In relation to the conclusions of the research of the urban context, general and local social and cultural frameworks, the program of the object can be focused on specific scientific fields, technological research or research in the field of arts and culture – so that the projected facilities can be differently profiled, from scientific centers with the component of social engagement and promotion of scientific content, to experimental art institutions. In the first step, the architectural-urbanistic whole is conceived through a series of spatial and functional diagrams in order to focus the elaboration of the architectural solution on the character of architecture, its expression and message by synthetic work on the function and materialization, spatial and technological solutions.


