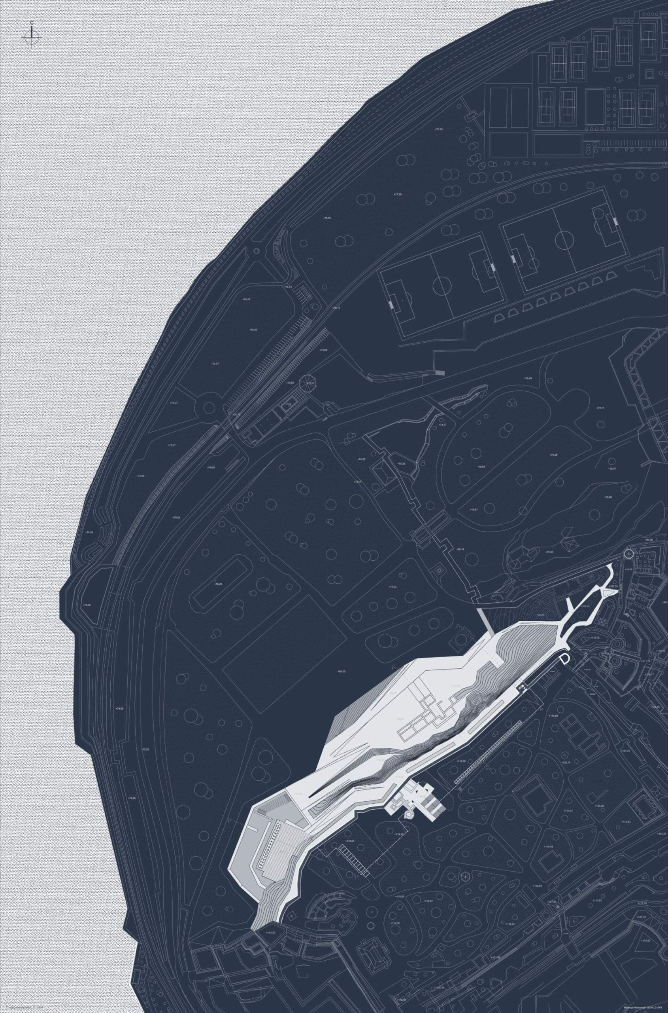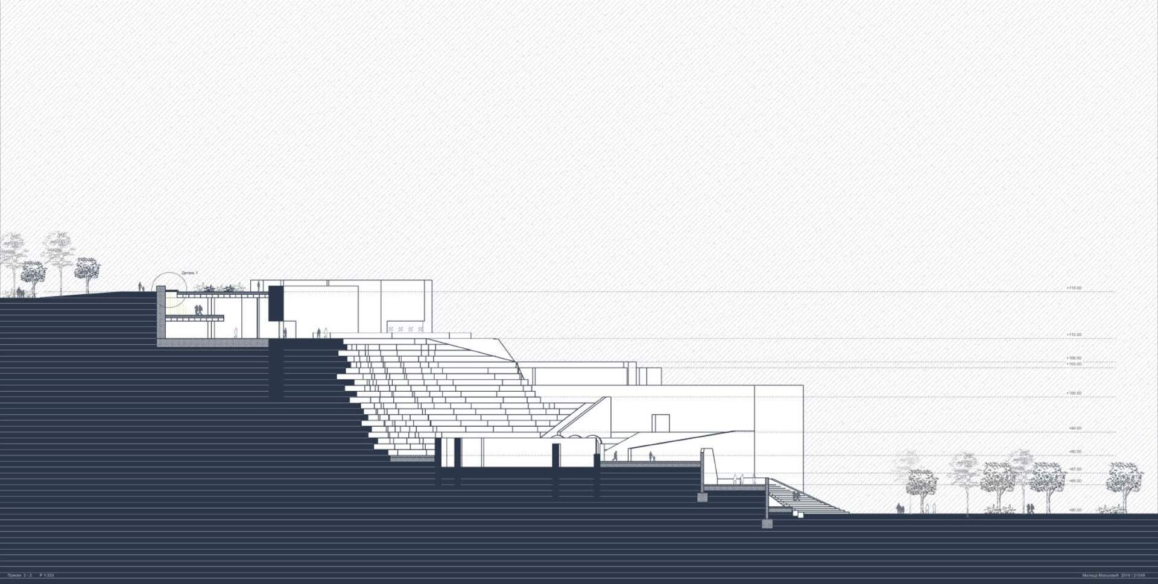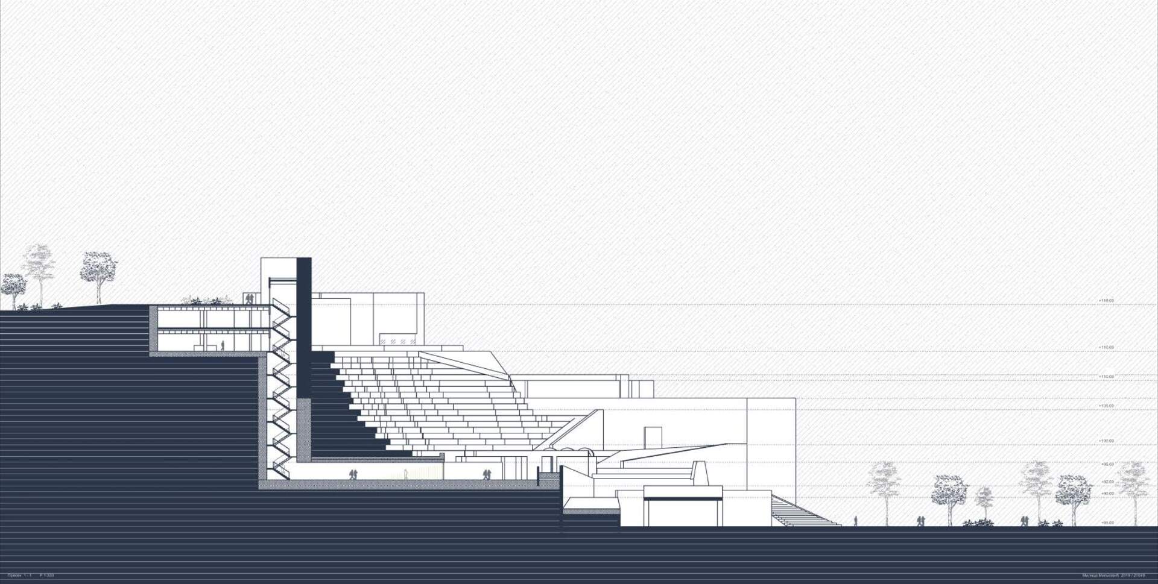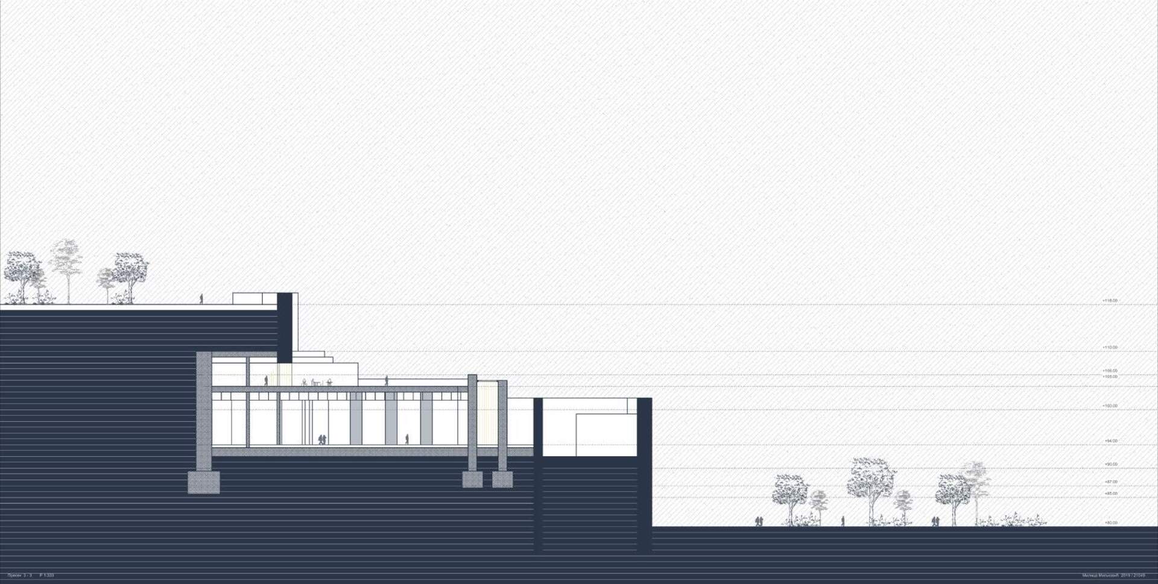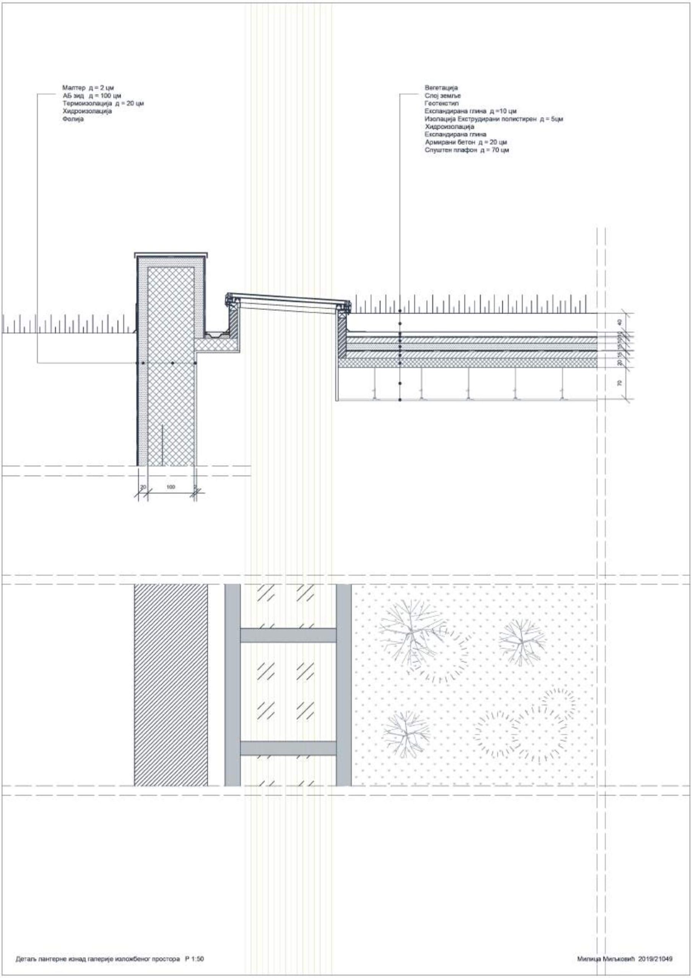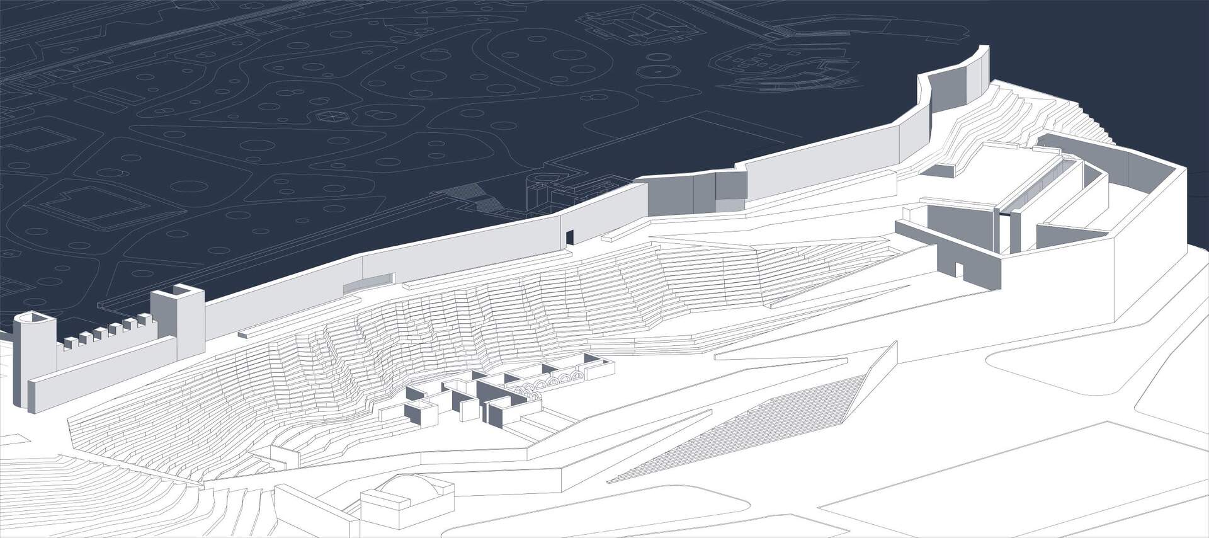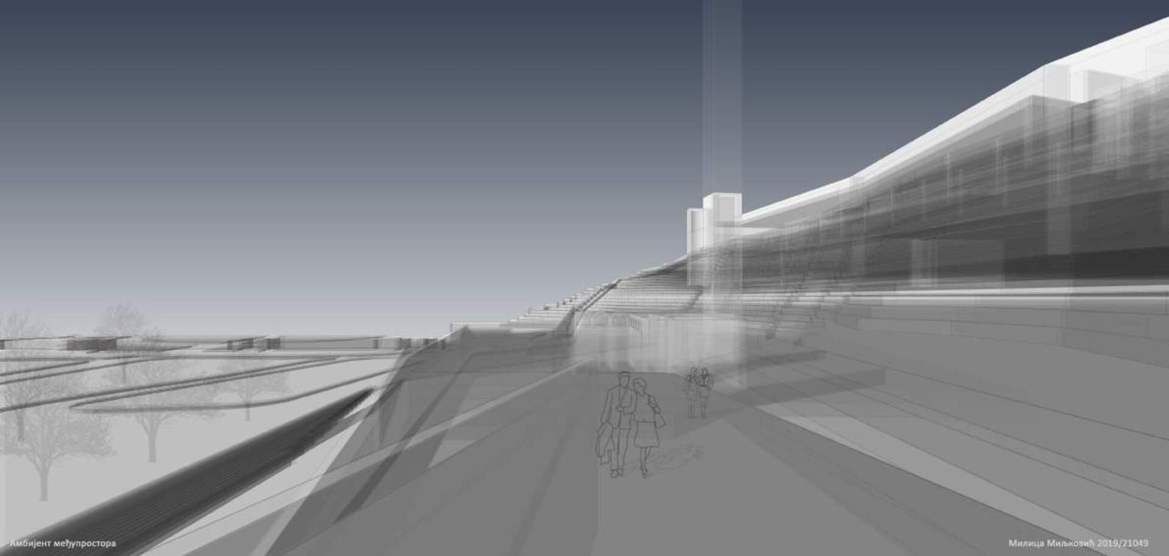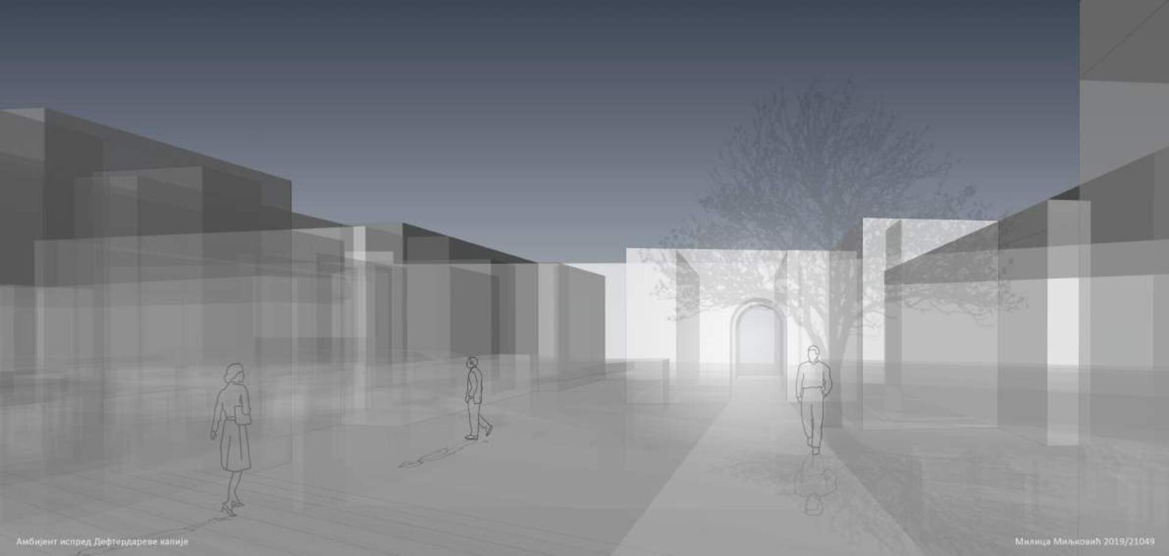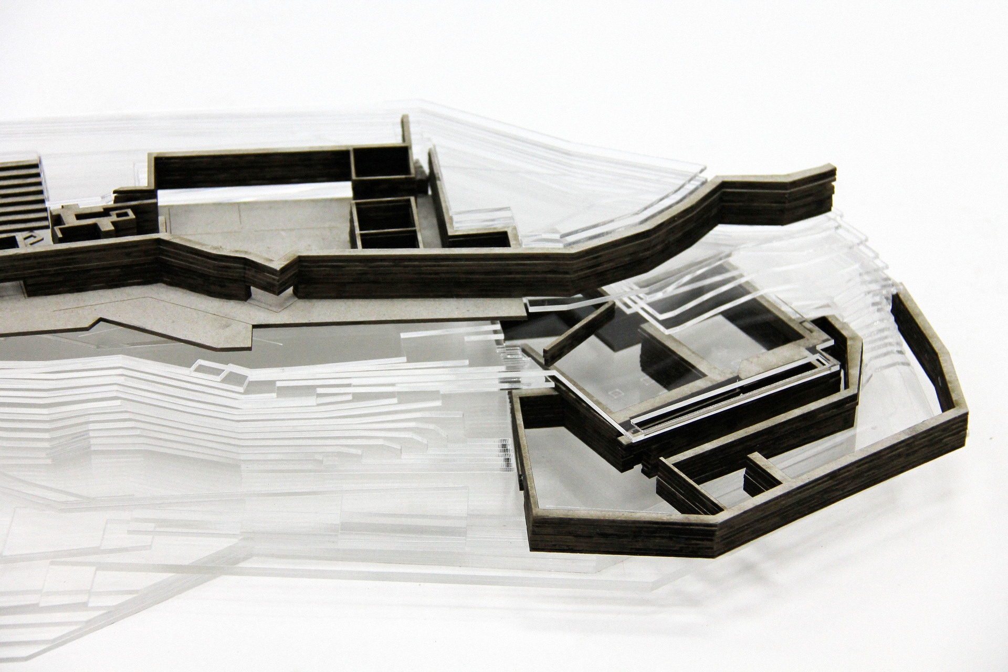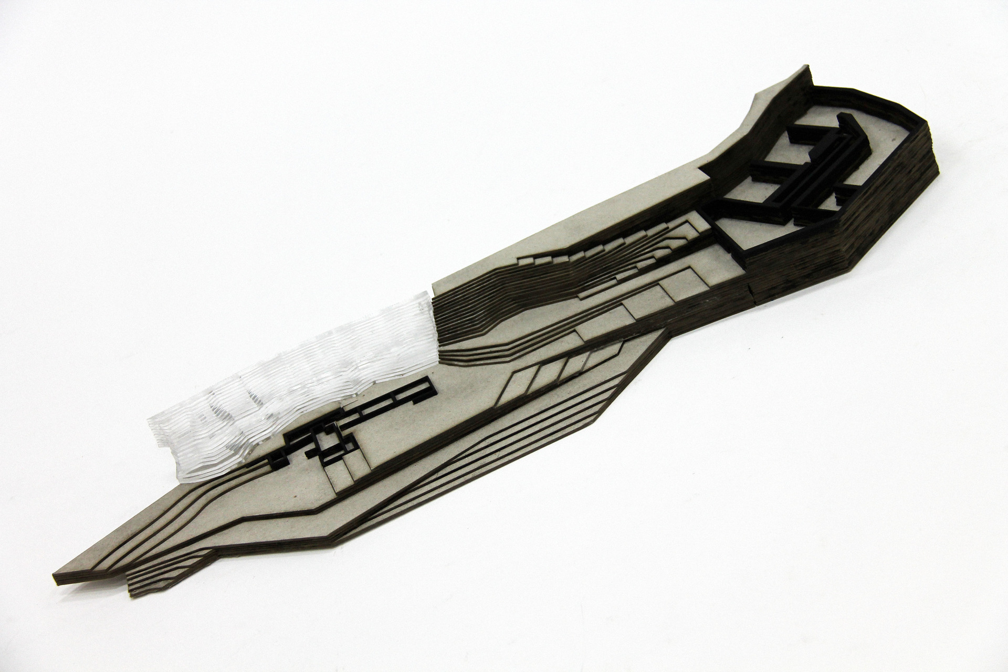Milica Miljković
NEW CITY EPICENTER – multifunctional city complex of culture
The primary goal of the course is independent student work on elaborating and finalizing the spatial-programmatic concepts defined by the Master Project. The Master Thesis develops their independence in solving problems in design and construction under complex cultural, social, and architectural-urban conditions. The spatial framework of the Master project is left to the students to determine for themselves during their research, and it is recommended that it include the area of the river banks. Only one of the possible spatial frameworks within the Project involves the territory of the Belgrade banks formed by the Sava and Danube rivers at their confluence, between Branko’s Bridge and the Pančevo Bridge, roughly structured by the position of the Belgrade Fortress and the city on one side, and nature, i.e., water on the other. Characteristic city markers in a wider location, buildings, and spatial units, are the backbone of the spatial-programmatic analysis and allow the definition of the individual subject and the specific location-intervention of each student. Some of the potential spatial markers in Belgrade are Kosančićev Venac (Savamala), the Sava Pier, Beton Hala, Belgrade Fortress, Ušće Park, the Great and Little War Islands, Marina Dorćol, Belgrade Port, etc. The main research focus is on analyzing and re-defining the context of the location – spatial, historical, cultural, and social. Classes within the course develop specific knowledge and skills concerning the spatial-programmatic improvement of space. Students are expected to work on their tasks through complex, interdisciplinary research that will logically, theoretically, and applicatively unite the fields of architectural-urbanistic design and artistic disciplines in the architectural shaping of space.

