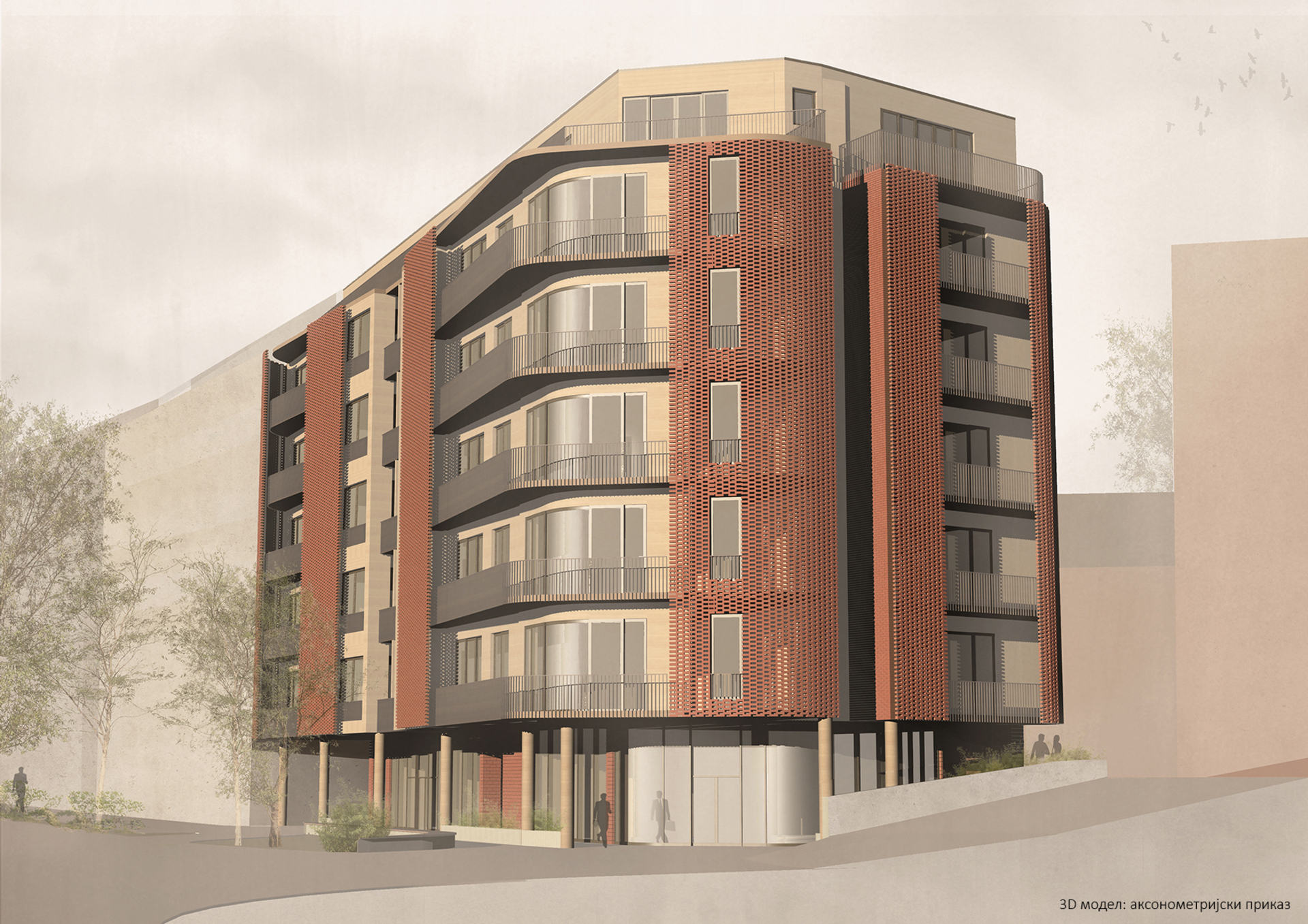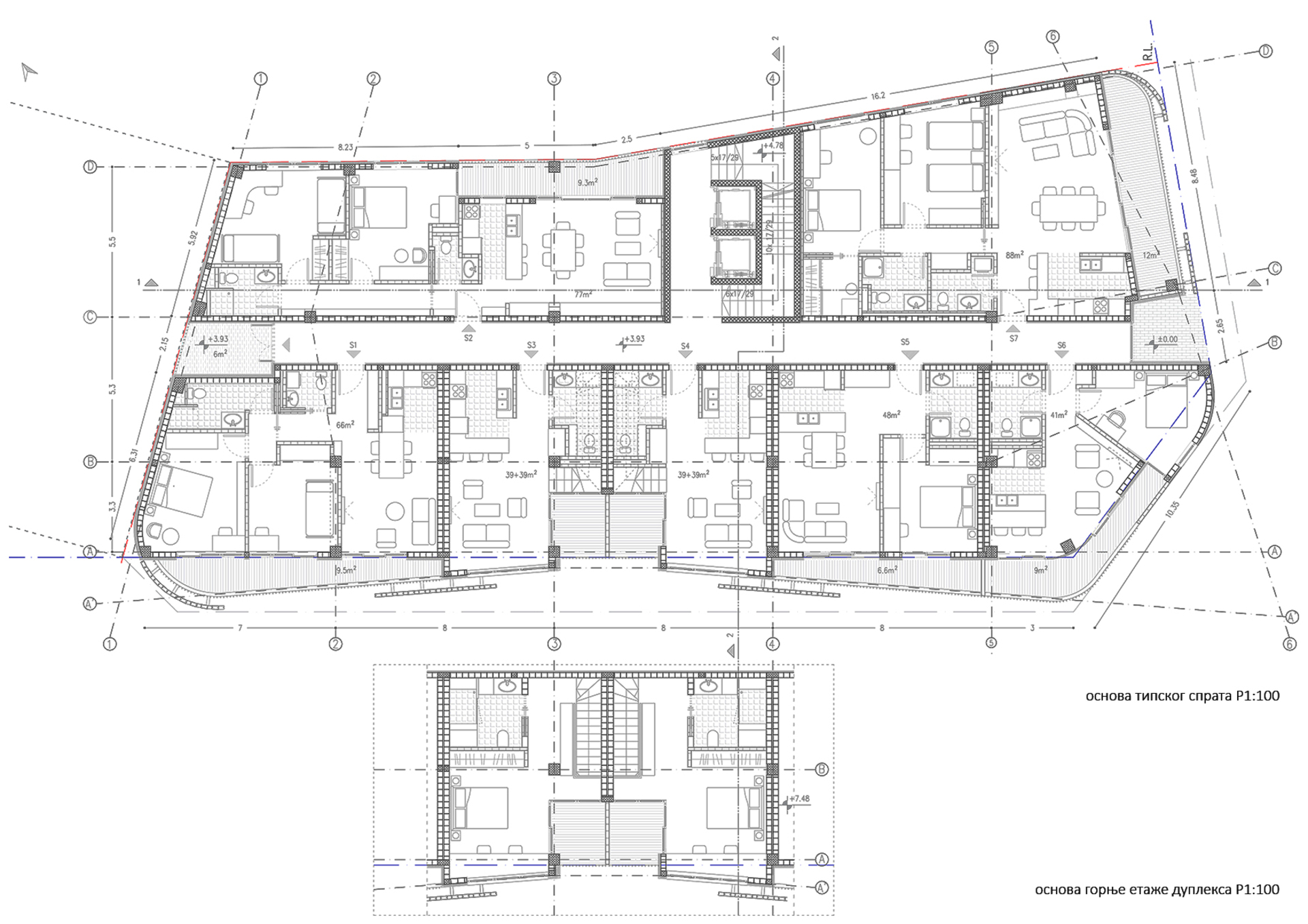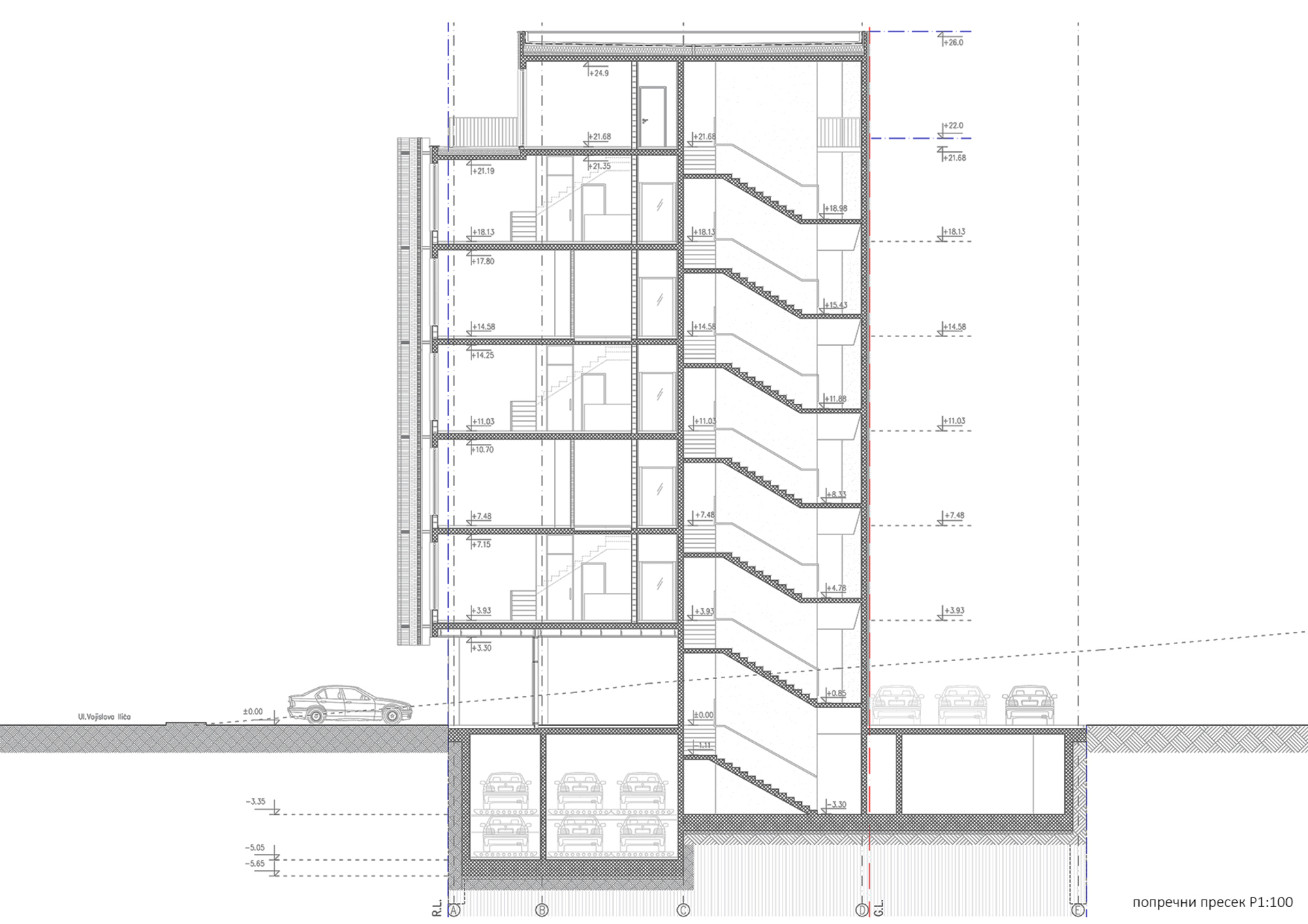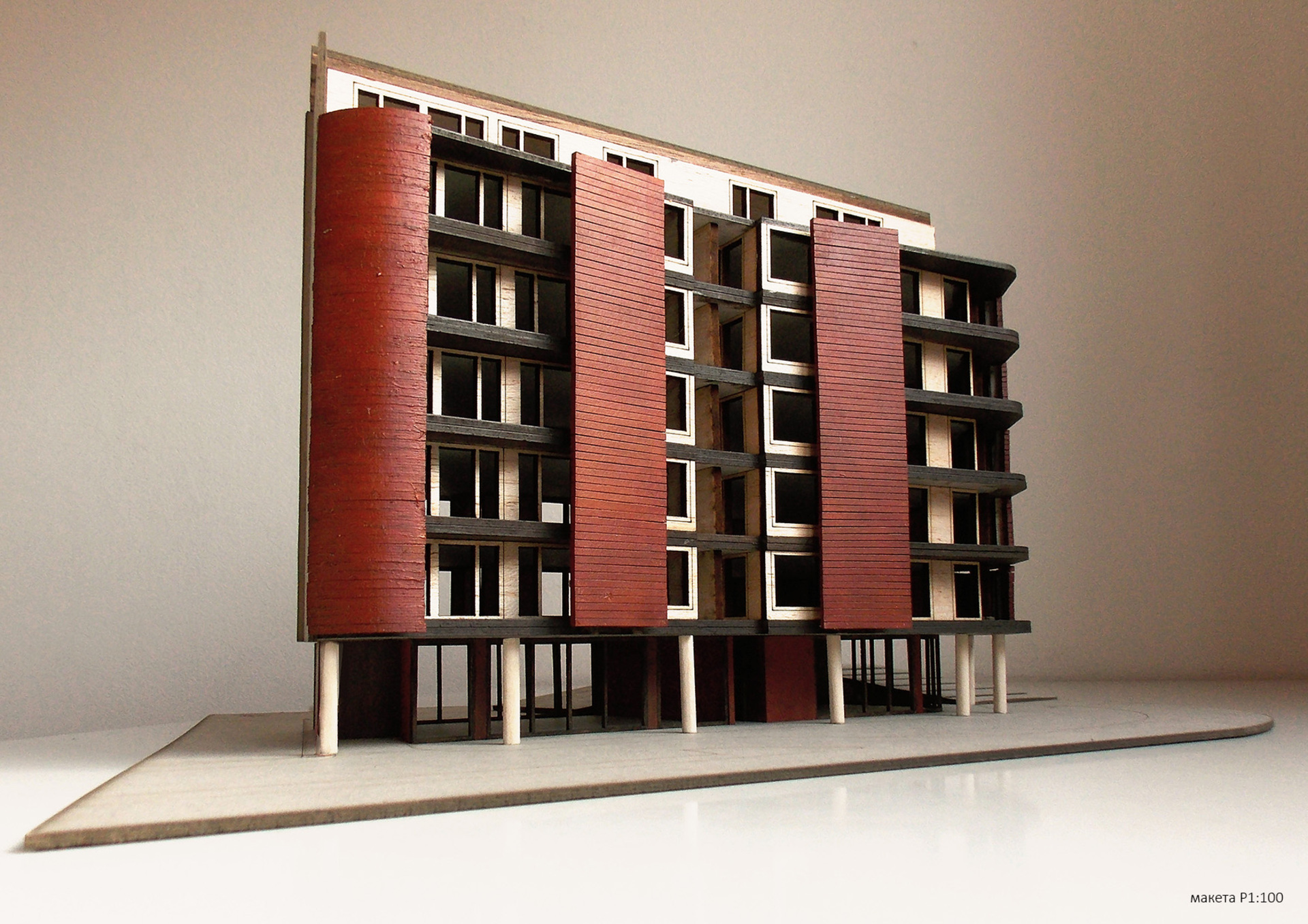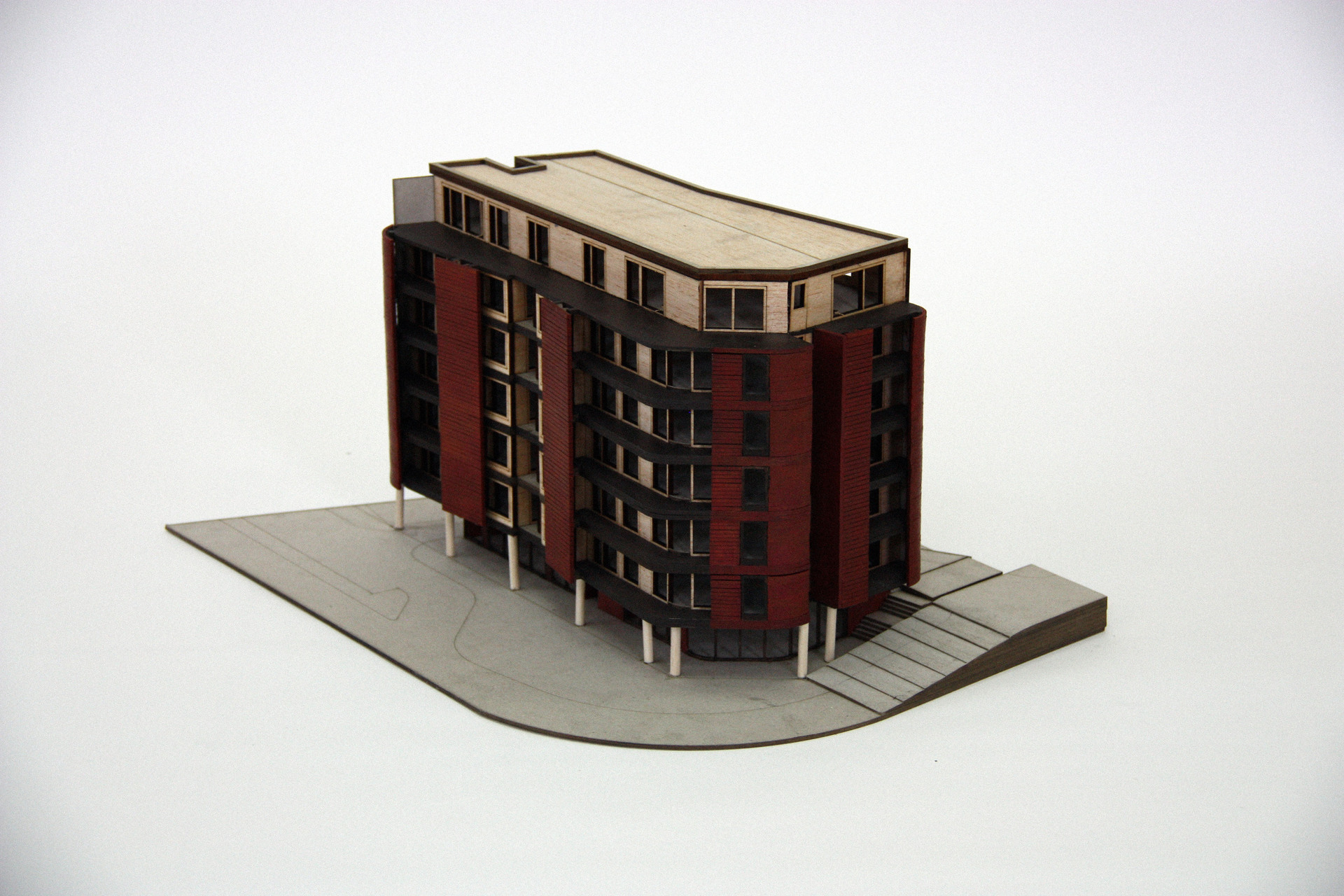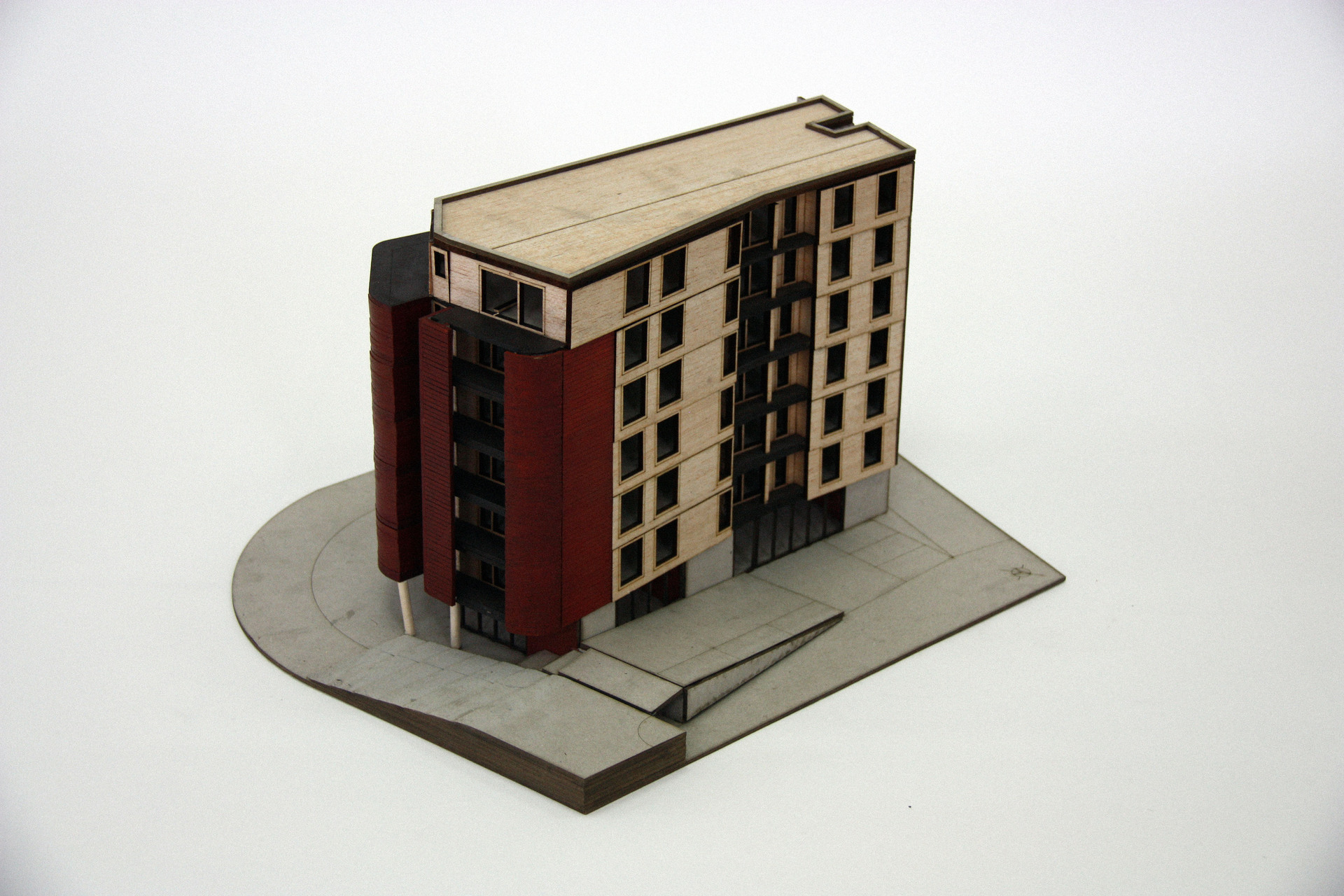Aleksandra Stevanović
DESIGN AND REALIZATION OF RESIDENTIAL AND BUSINESS BUILDINGS
The design and implementation of residential and commercial buildings intended for the market in the central parts of Belgrade is a topic that is extremely relevant today in modern domestic practice, especially during the last ten years. The task includes research of spatial, locational, constructive and economic parameters of designing facilities for the market with an emphasis on avoiding routine solutions, and in the direction of finding new, creative approaches in a functional, aesthetic and constructive sense. A special part of the task refers to the research of the application of modern materials, constructive solutions and the influence of architectural detail on the design and functional characteristics of the building. Development of a preliminary architectural-urban project (with elements of the main one) and other documentation for the needs of the realization of a multi-storey residential and business building with business facilities on the ground floor, residential floors and an underground garage in the center of Belgrade. The project is being done in the scale from 1: 500 to 1:50, details up to 1:10. In accordance with the urban parameters, and based on excerpts from the urban plan, design basis (geodetic bases, geomechanically study…) the student defines the capacity of the location such as building area, structure and number of apartments, number of garages, etc. Preliminary design is checked from several aspects: functionality of the solution, economic justification, compliance with regulations, constructive solution, materialization, quality and choice of materials in the solutions of architectural details…Through the simulation of work in practice, students prepare a conceptual design and other documentation for the purpose of obtaining approval for construction, application of works, and for the construction of the facility. The task is realized at the chosen location – in the center of Belgrade and includes the development of the conceptual, with elements of the main project of a residential building with business facilities on the ground floor. Through the work on the task, students get acquainted with modern approaches in the design, materialization and implementation of residential and commercial buildings in the central parts of Belgrade.

