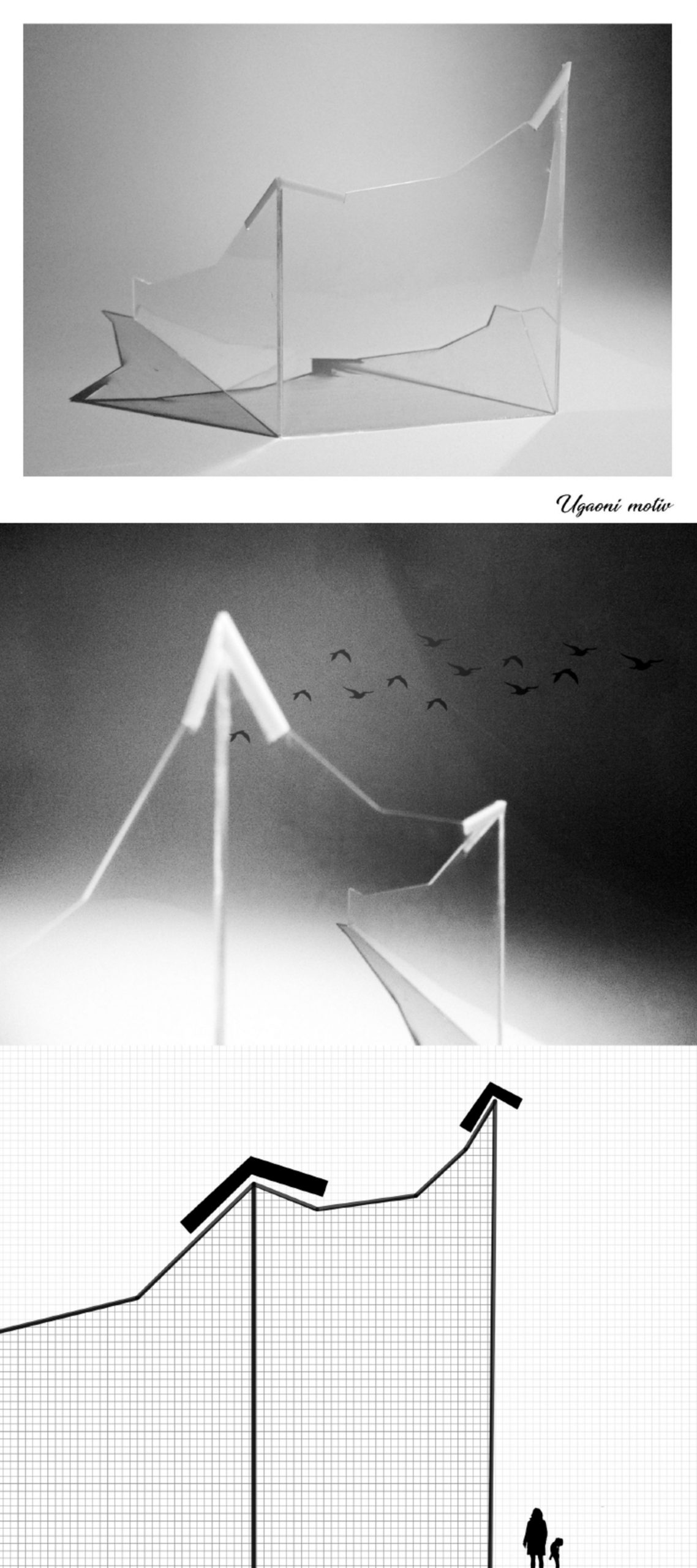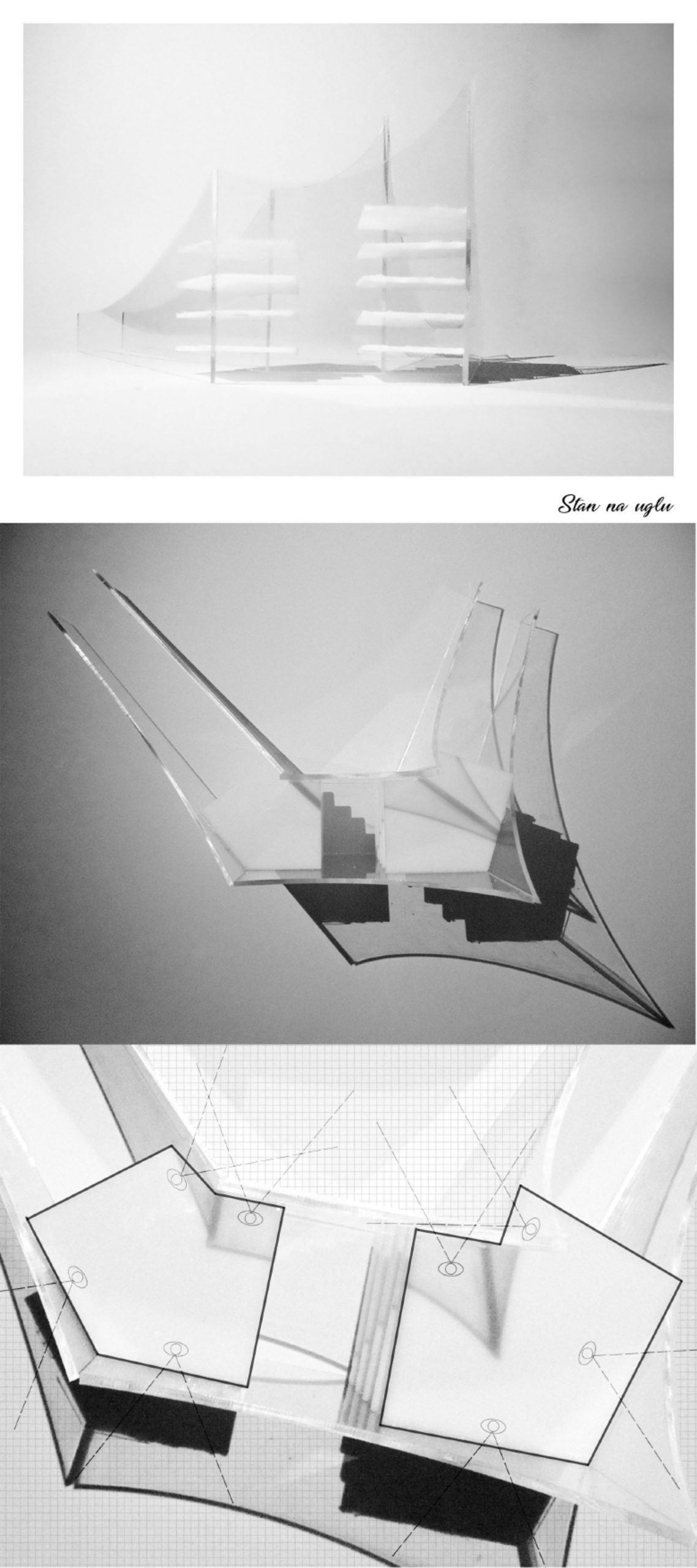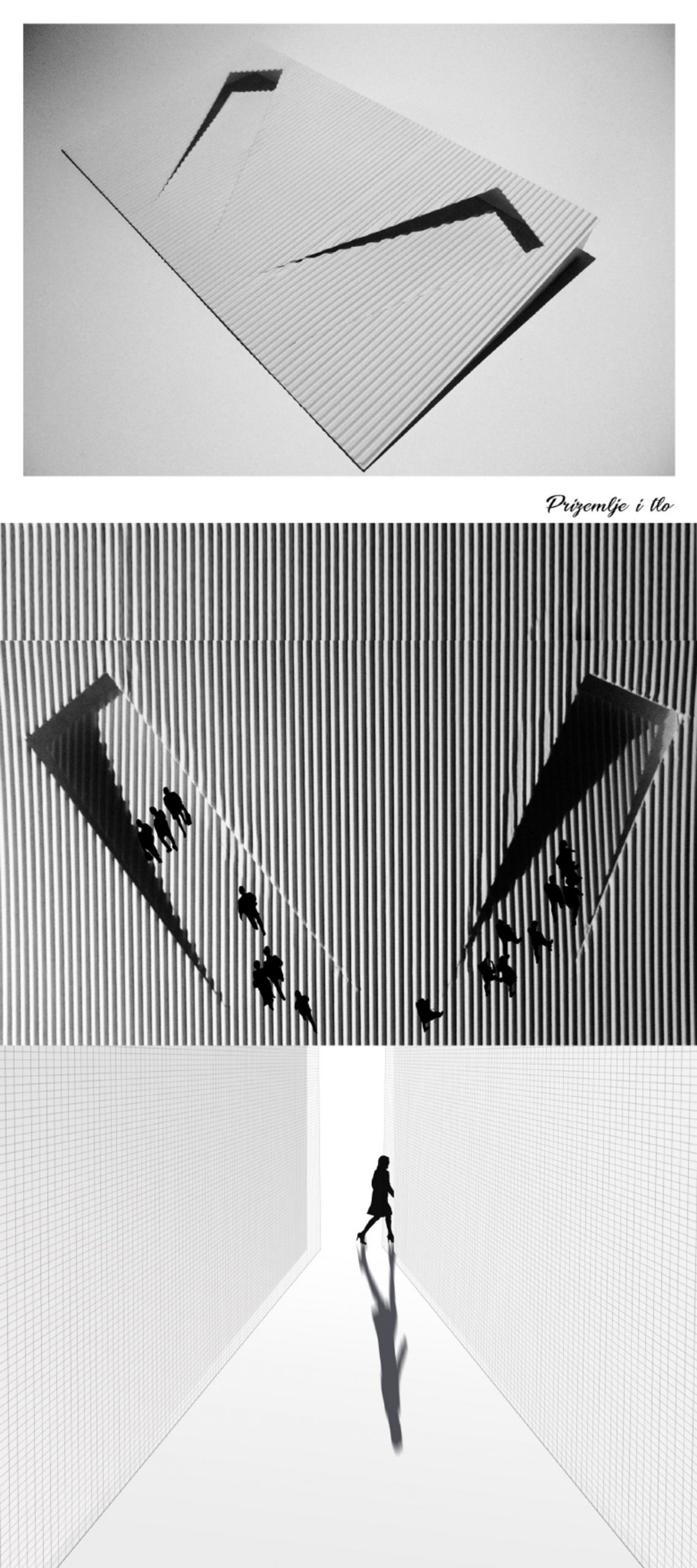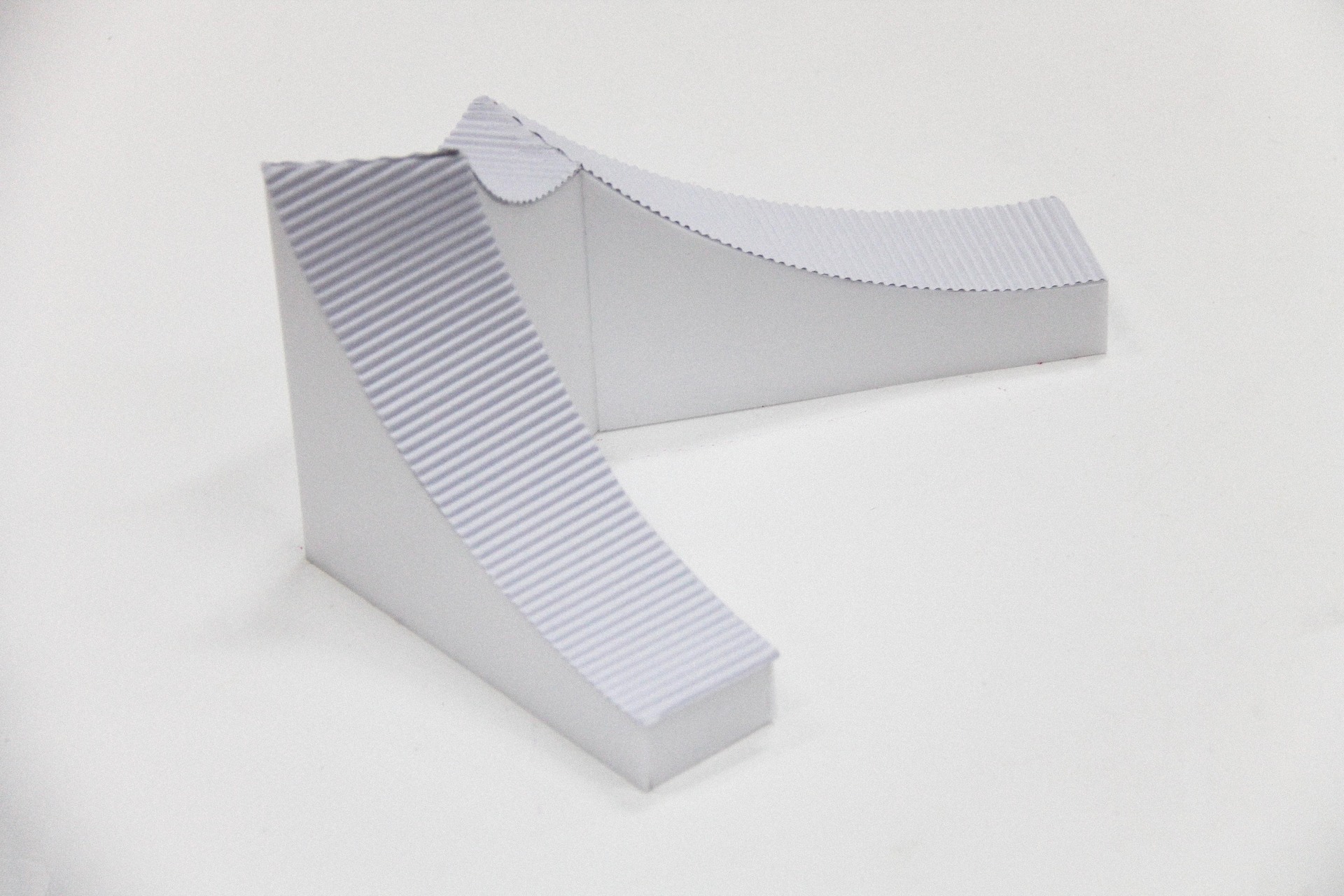Jelena Lazić
MULTI FAMILY HOUSING
The primary goal of this subject is to explore the specific fragments of an architectural-urbanistic project based on the common topic of multifamily housing. Designed as an omnibus of characteristic tasks that are processed while designing multifamily housing buildings, the work on this project implies incorporating modern solutions in specific parts of architectural-urbanistic complexes. By visiting the different segments of the design process, students learn about the factors relevant to forming an architectural design solution and how to understand the relationship of an assigned function to the found values. Practical classes in the course Studio 03b rely on the given thematic framework based on which the project assignment is defined for a corner site that includes the part of an existing city block bordered by Nebojšina and Braničevska streets in Vračar. The practical classes are directly associated with and represent a thematic continuation of the assignments the students practiced and completed in their second year of academic studies within the study units Organization of Space 1, Studio 01, and Studio 02A, which represent the theoretical and practical basis for solving tasks in the design process. The practical part of the project involves a study of the characteristic parts of a multifamily housing project, which are divided into two segments. The first design unit includes three fragments: Volumetry, Corner motif, and Corner apartment, where the volumetric possibilities of designing an architectural complex in a dense urban fabric are analyzed and explored through three characteristic themes of both multifamily housing and the site, along with the options for accentuation regarding the specific theme of a corner house. The second design unit contains the segments: Ground floor and the ground, Top floor apartment, and Street facade, which are used to analyze surface elements such as flows, circulations on-site and inside the building, to test the possibilities for creating high-quality outdoor spaces, and to explore the potentials of the facade membrane and material. A complete study of these individual elements results in an understanding of the typology of multifamily housing, its context, and character, i.e., a critical review of the site with all its benefits and limitations.








