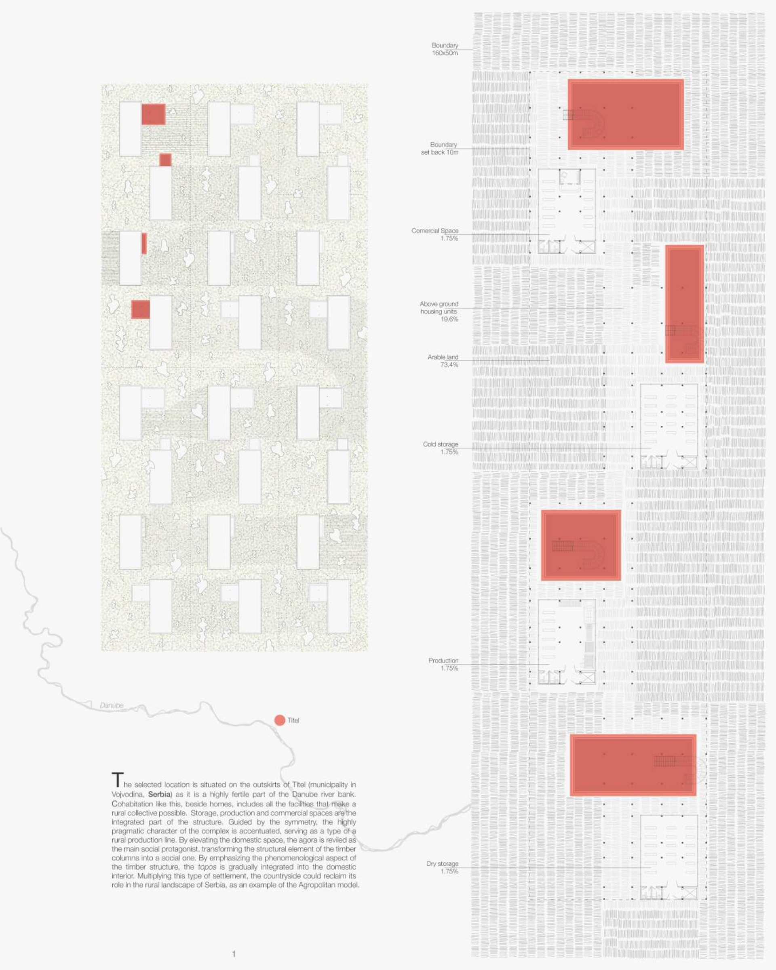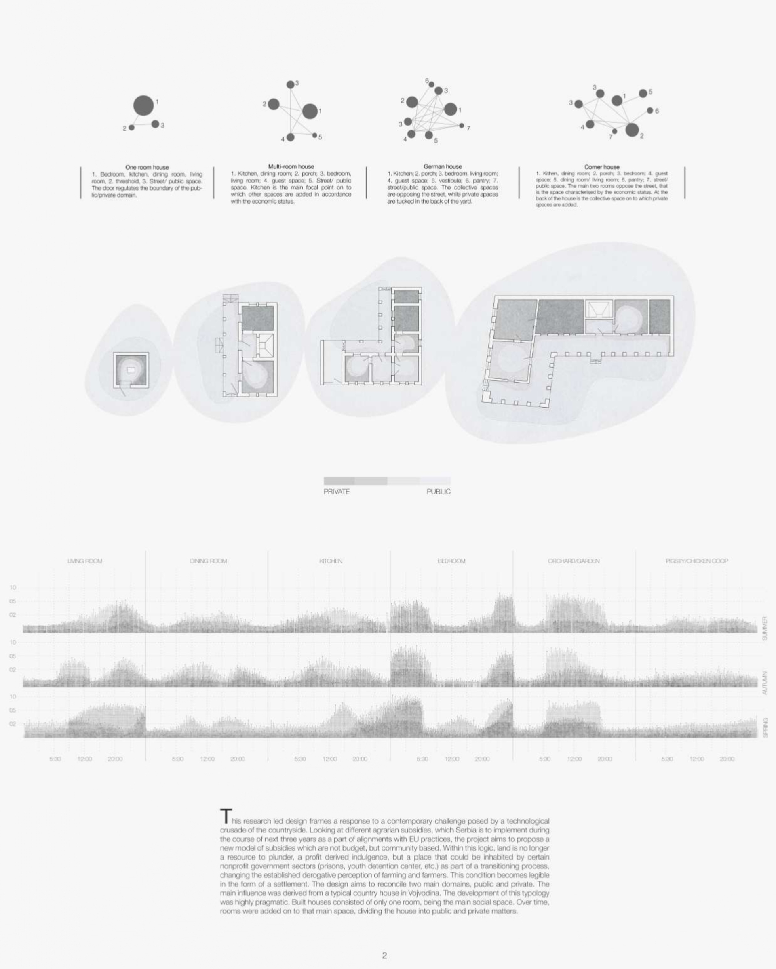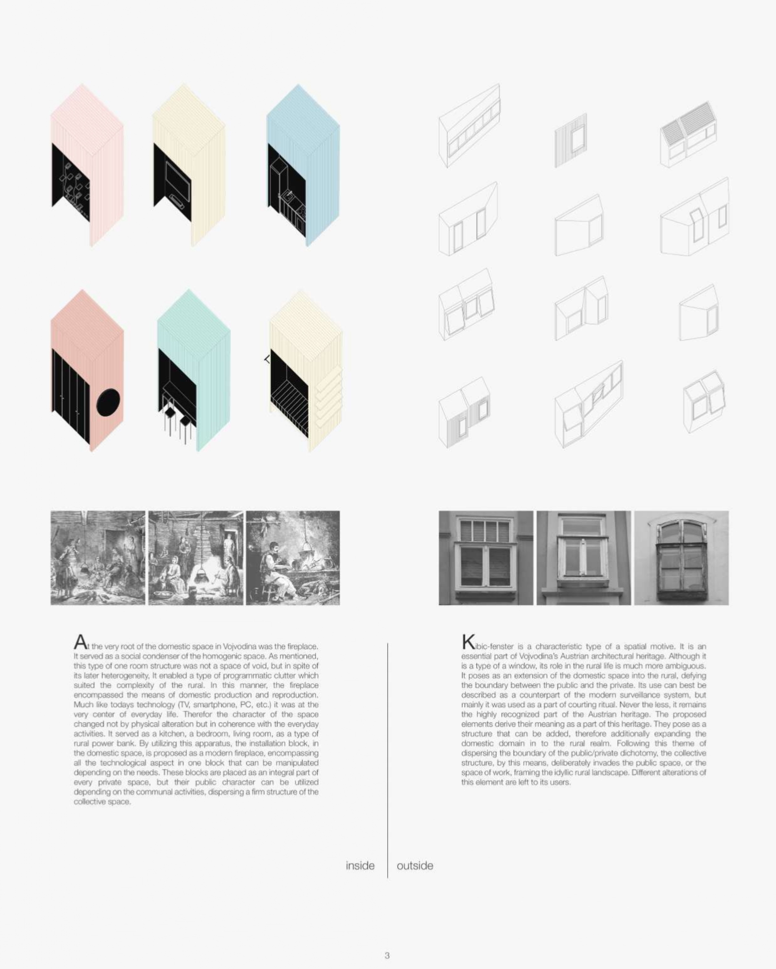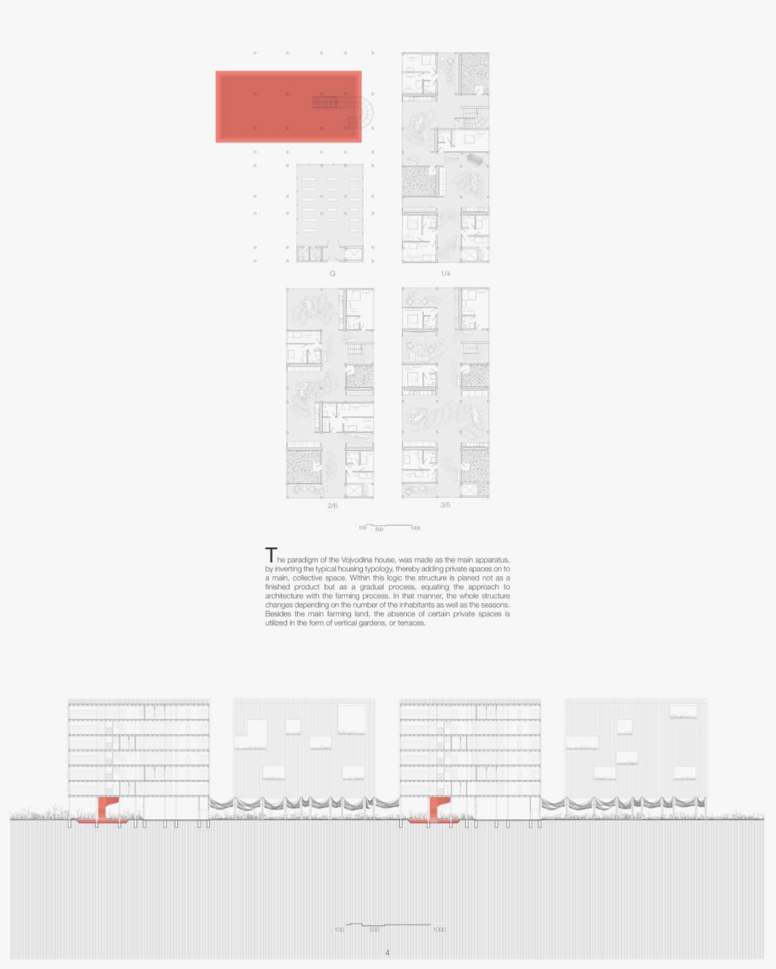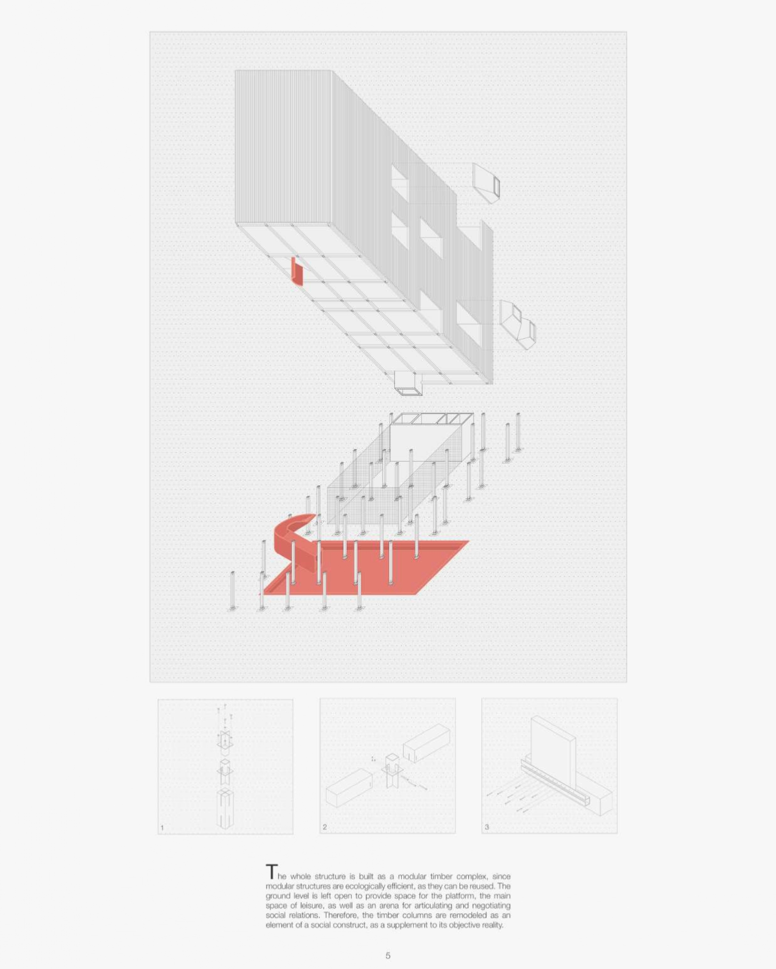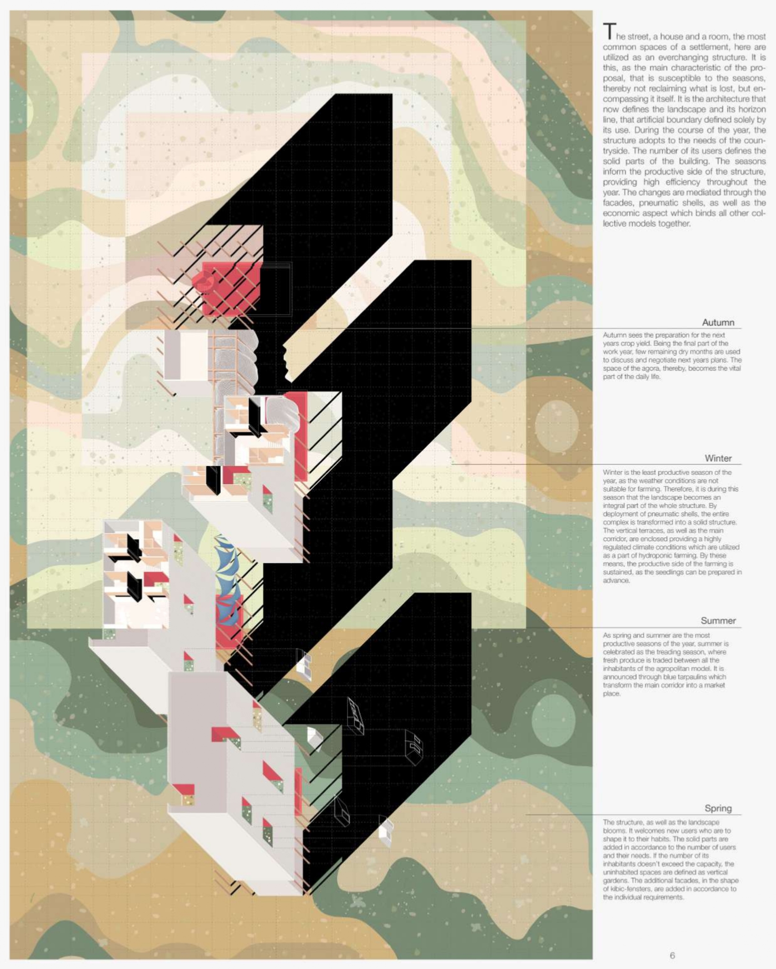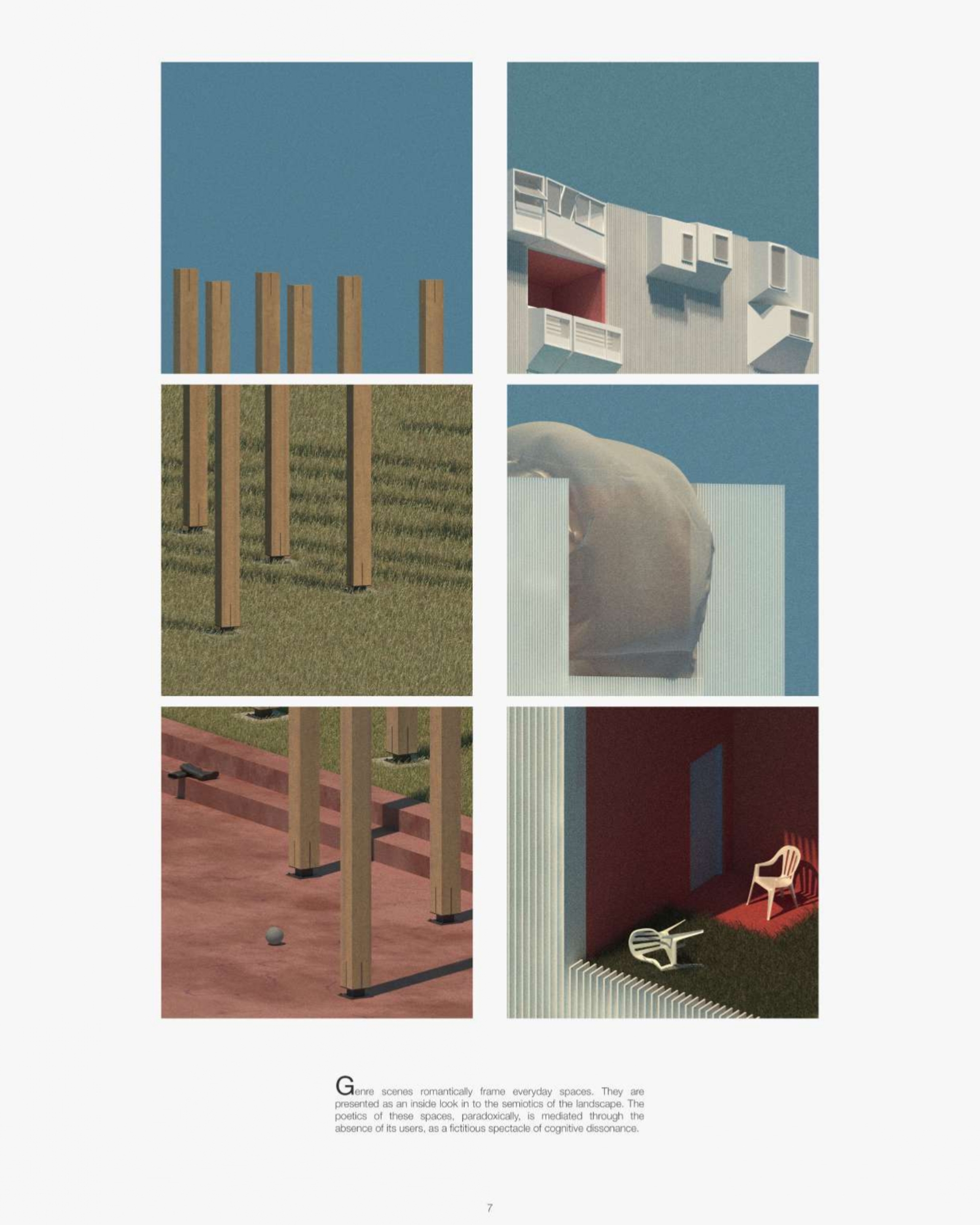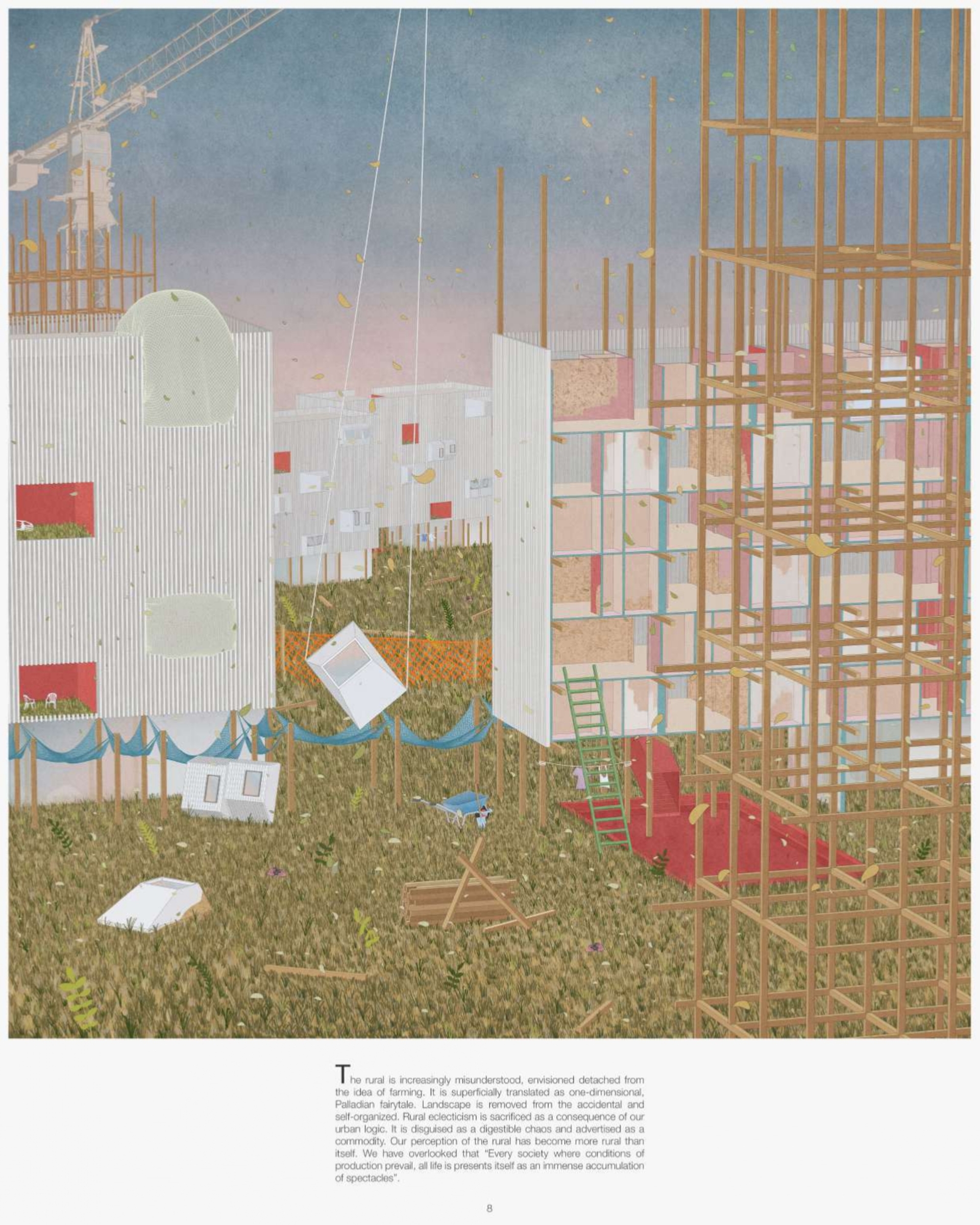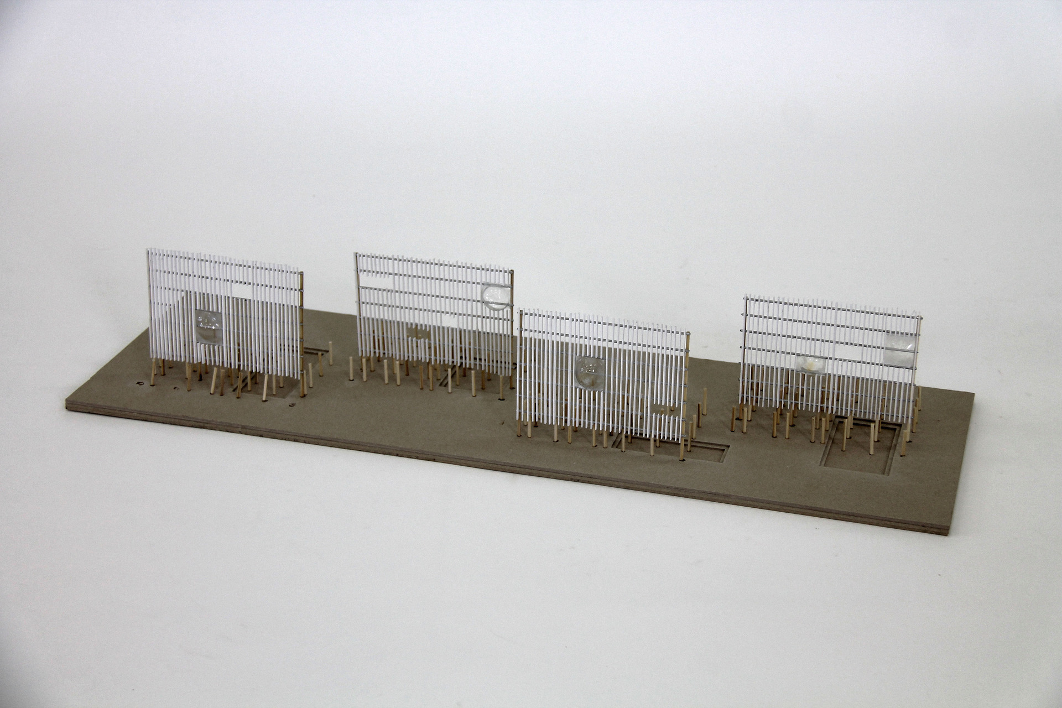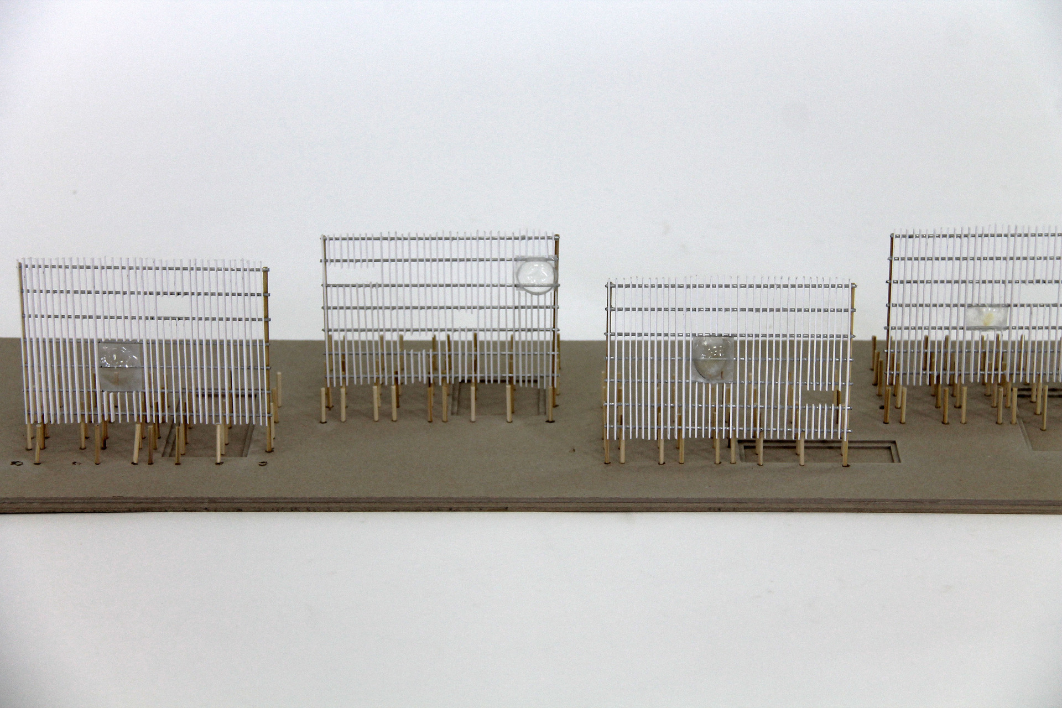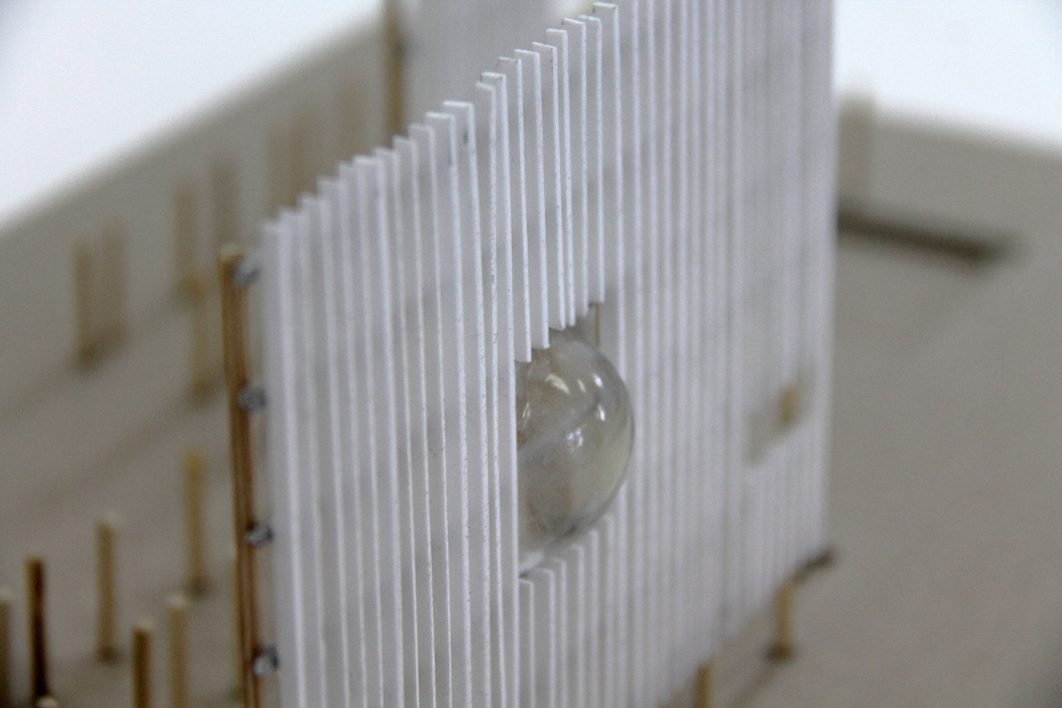Nenad Pavlović
TRANS:FARM
The aim of the studio task is to understand the theoretical, spatial and programmatic determinants of the topic of the center for the study of new models of agriculture, approaching the farm as a minimal unit of territory transformation. The subject of work and locations are defined by the international architectural competition TRANSFARM, which aims to explore holistic architectural typologies, as a framework for building complex relationships between landscapes, on the one hand, and man, machines, animals, plants, energy production and storage on the other. It is expected that through critical analysis and work on the competition project, theoretical and design positions will be taken according to the temporal, social, cultural and historical stratification of cultivation and urbanization of the wider territory. At the heart of man’s transformation of the immediate environment lies the development of agriculture, as a form of cultivating nature and establishing a permanent habitat. In light of global trends, characterized by rapid population growth, urban sprawl, global epidemiological, environmental and economic crises, agriculture is a key area in ensuring sustainable coexistence on Earth. Through work on the task of the competition, the student is expected to apply previously acquired knowledge and skills in the field of architectural and urban typologies, examining at the spatial-program level the possibility for a broader thematic interpretation of the task, in order to understand the value of landscapes. social and ideological context. The program of the Center for Agricultural Studies implies functional and aesthetic integration of the idea of education, recreation and values of the natural landscape, through understanding the new challenges of the ecological paradigm of sustainable use of natural resources and survival of cultural landscapes. The scope of the spatial intervention is within the competition given by the competition, while the location will be individually determined as a peri-urban region in Belgrade. The goal is to find a balance between educational content and temporary and permanent structures for sustainable exploitation of resources, both through micro and hi-tech interventions, and through more serious infrastructure projects and projections of the transformation of the wider area. The result of the work is an architectural-urban solution with elements of spatial study in the appropriate scale.

