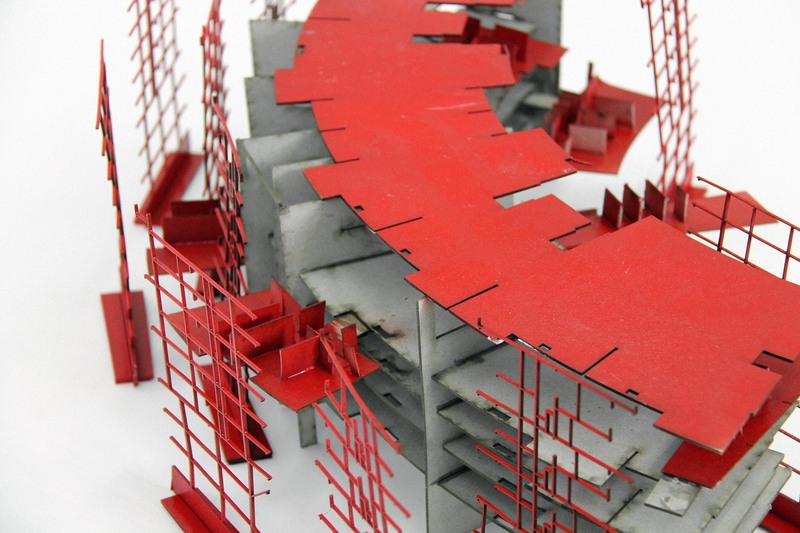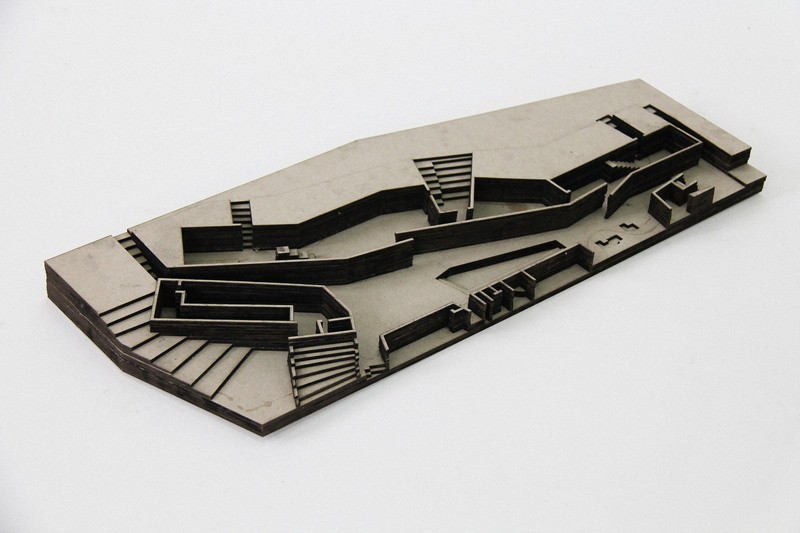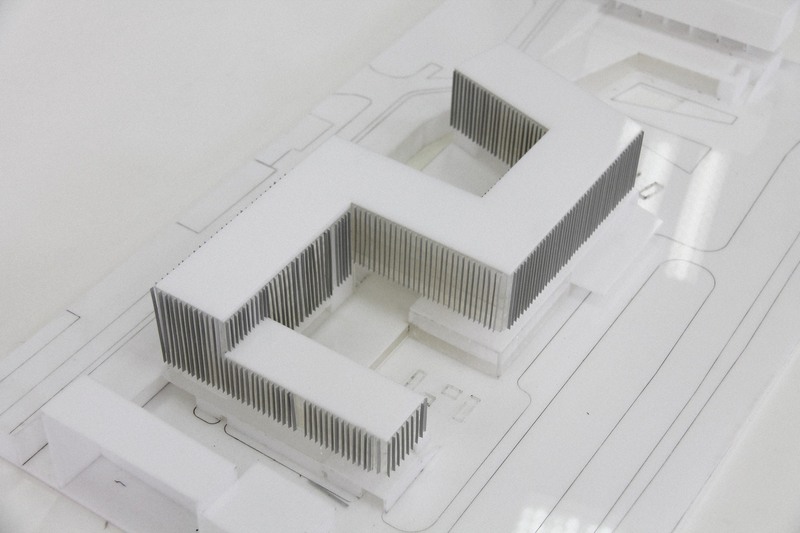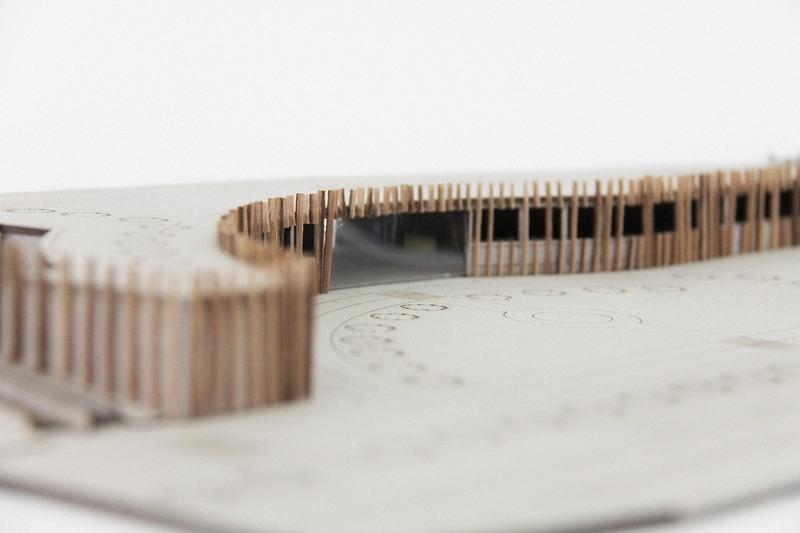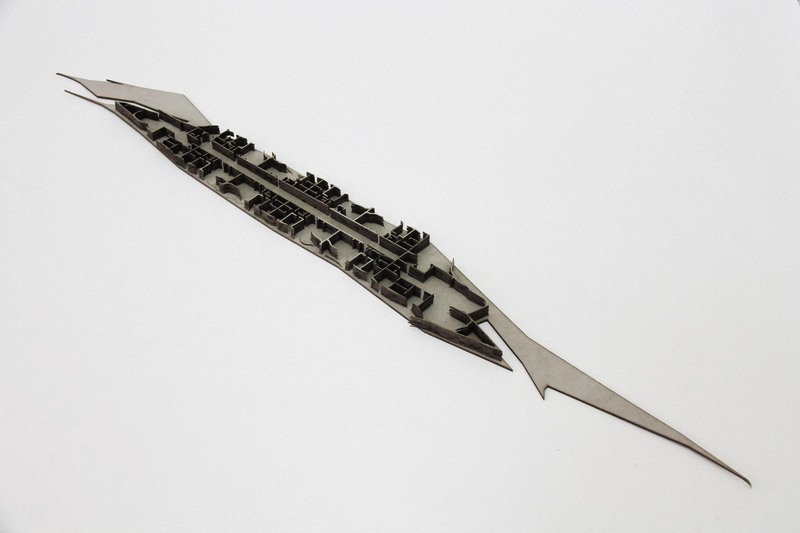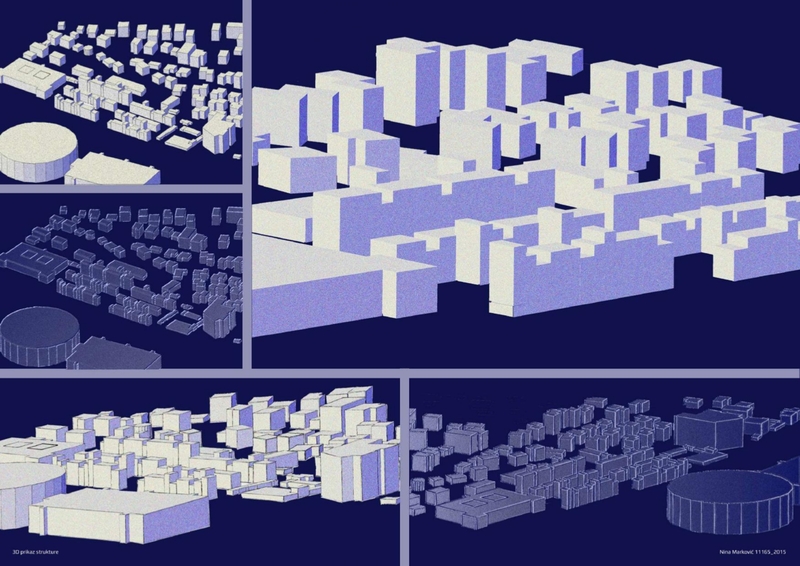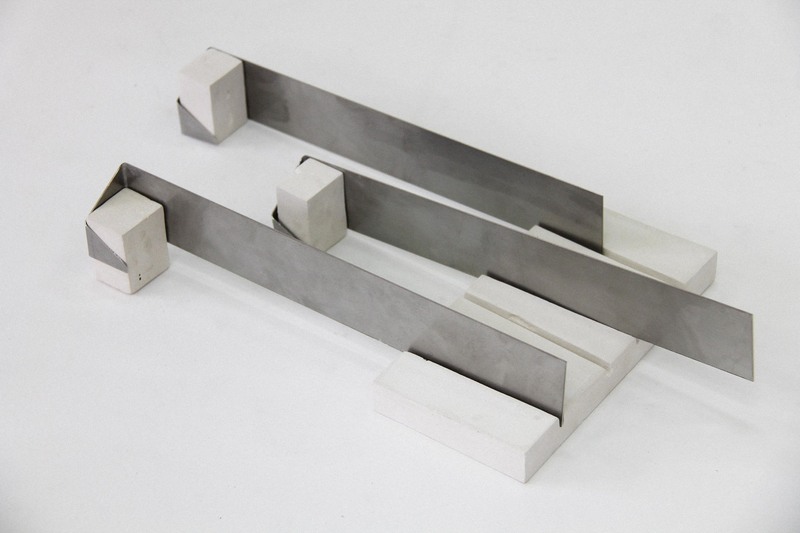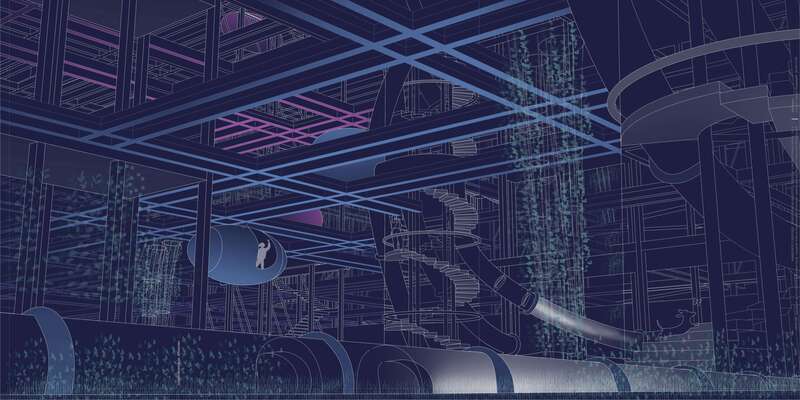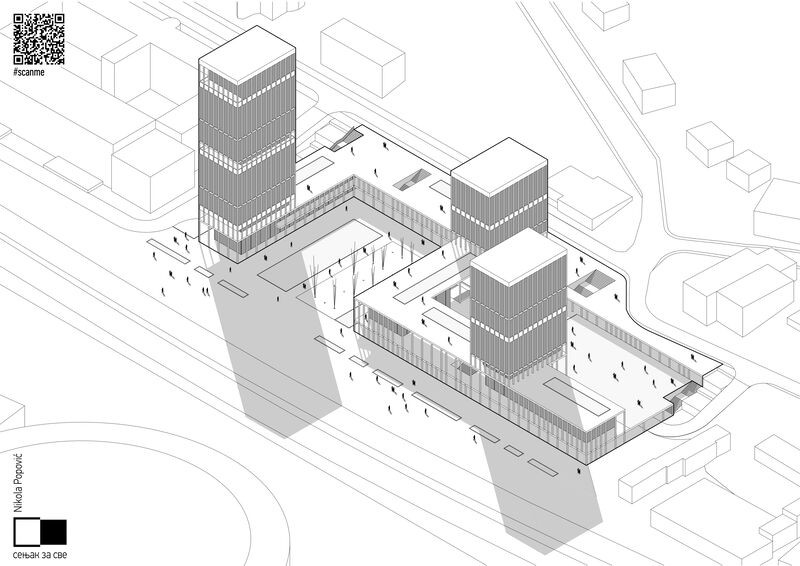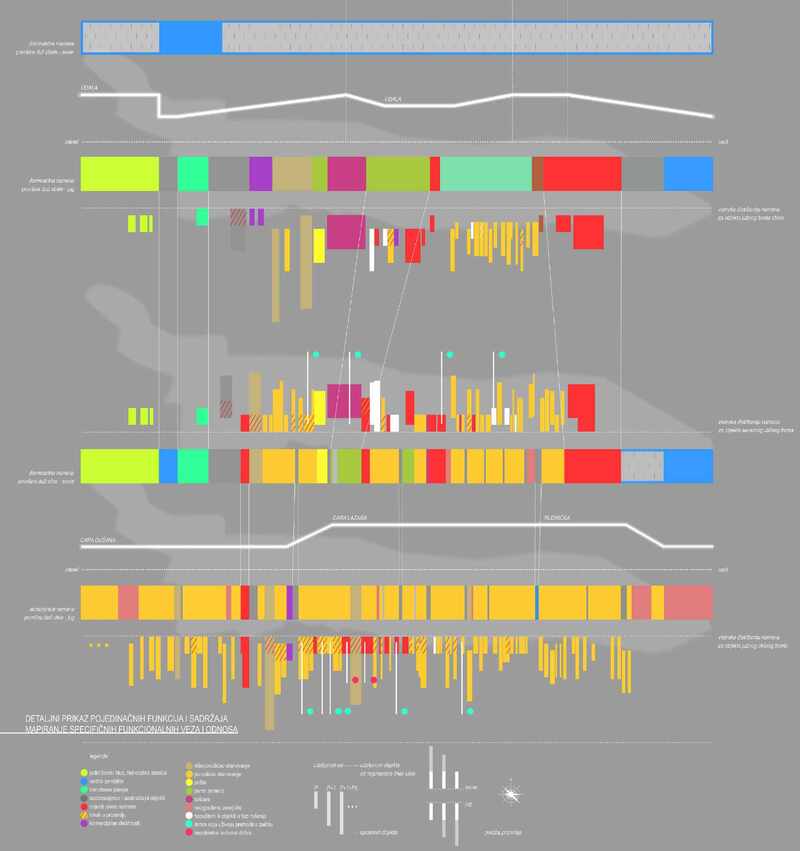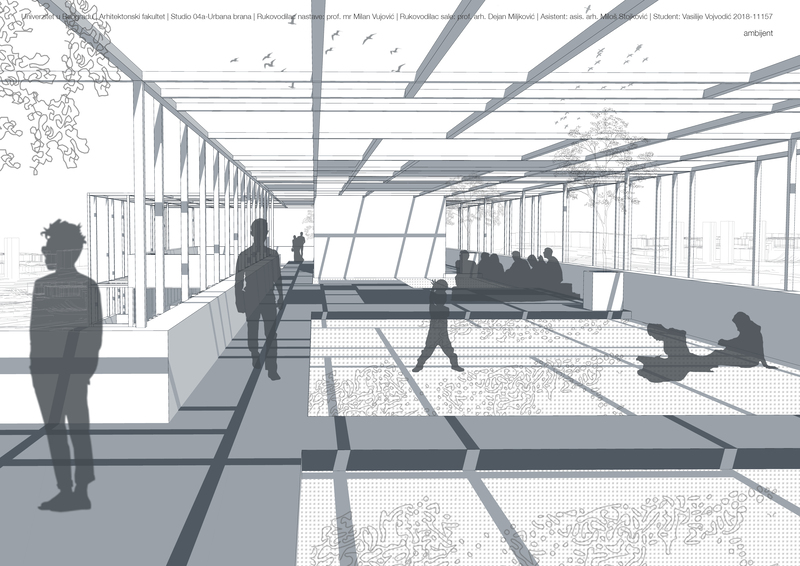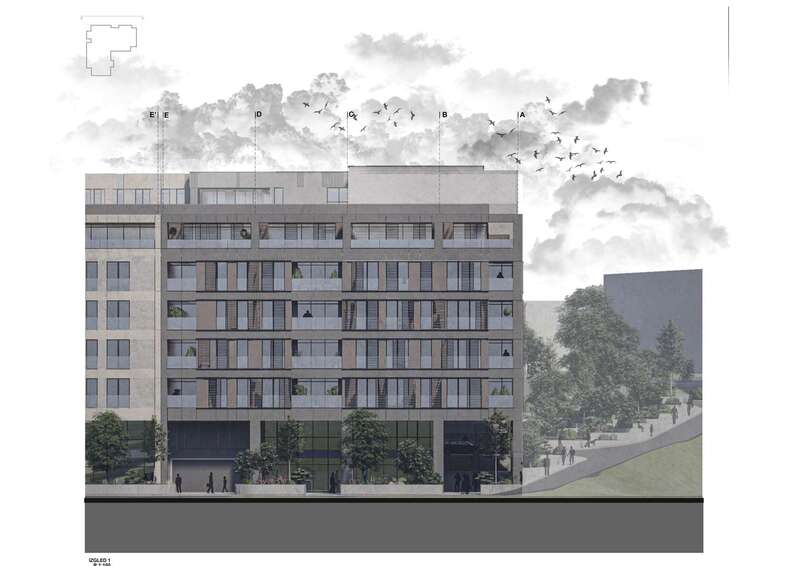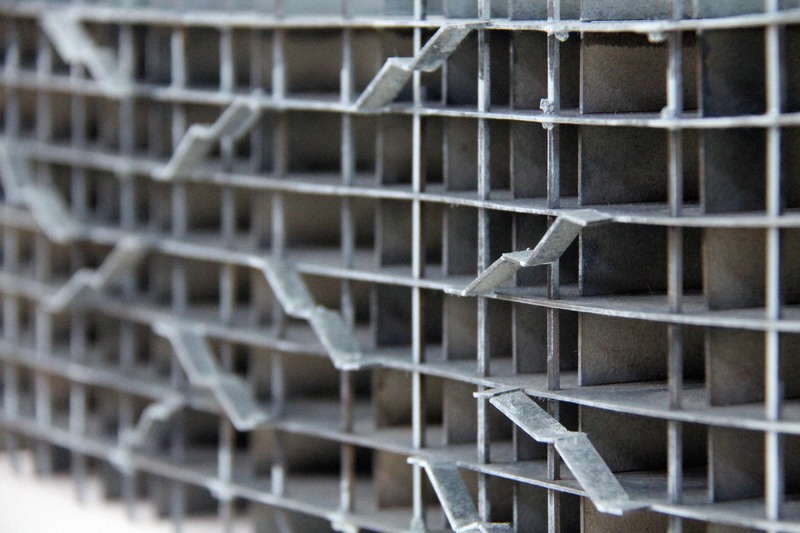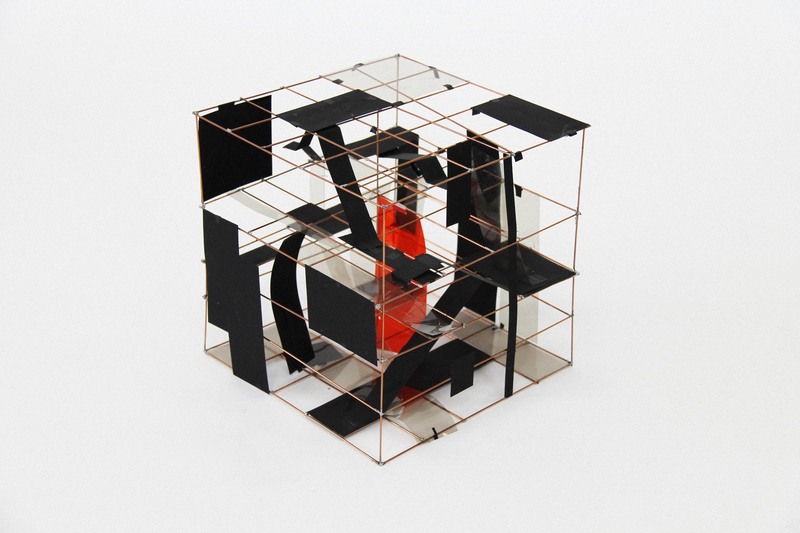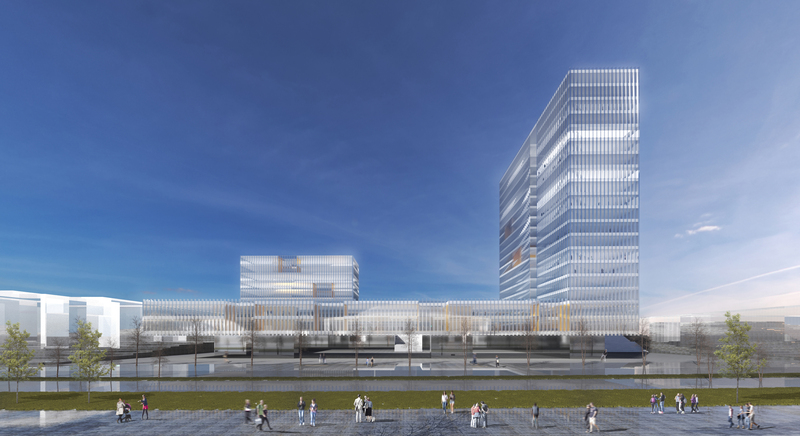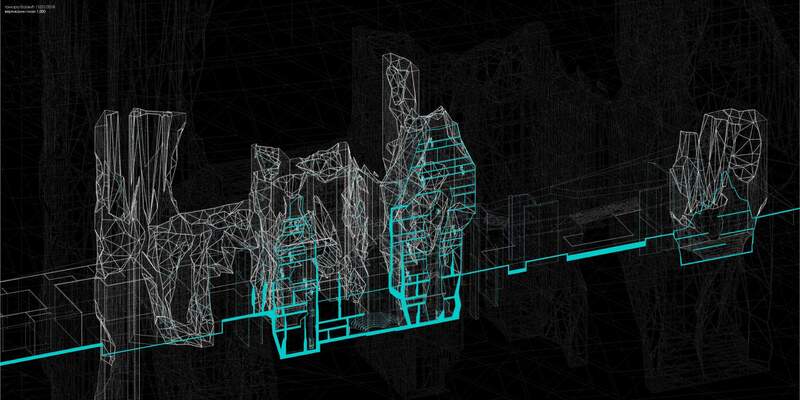HomeStudio 04 - Synthesis
Synthesis is aimed at creating conceptual designs of hybrid programs and spatial complexity, with an integral application of acquired knowledge from previous studies. The emphasis of the work in the studio is the reconstruction of the city block, intended for different typologies and functions: from business and housing to accompanying, complementary, multipurpose, content (education, culture, sports, trade, services…). The assignment is developed within the mentoring studios with a specific methodological approach by each teacher – studio leader. The results of the work are urban-architectural student projects that have been developed from the conceptual, through the program level all the way to the situational, traffic and regulatory-volumetric solution with elements of functional development, materialization and construction.
The broader spatial framework of the task refers to the peripheral part of the narrower city core of Belgrade, to the borderline between the area of Senjak (Senjak slope) on the one hand, and the area of the Sava river bank at the mouth of the Topčiderska river on the other. The narrower spatial framework of the task refers to the part of the city block limited by Bulevar Vojvode Mišića and Viktora Igoa streets, as well as the space of the tram turntable and the plot belonging to the IMS building in Bulevar Vojvode Mišića Street. In relation to the structure of the city, the position of the location imposes a diverse opus of design research questions.

