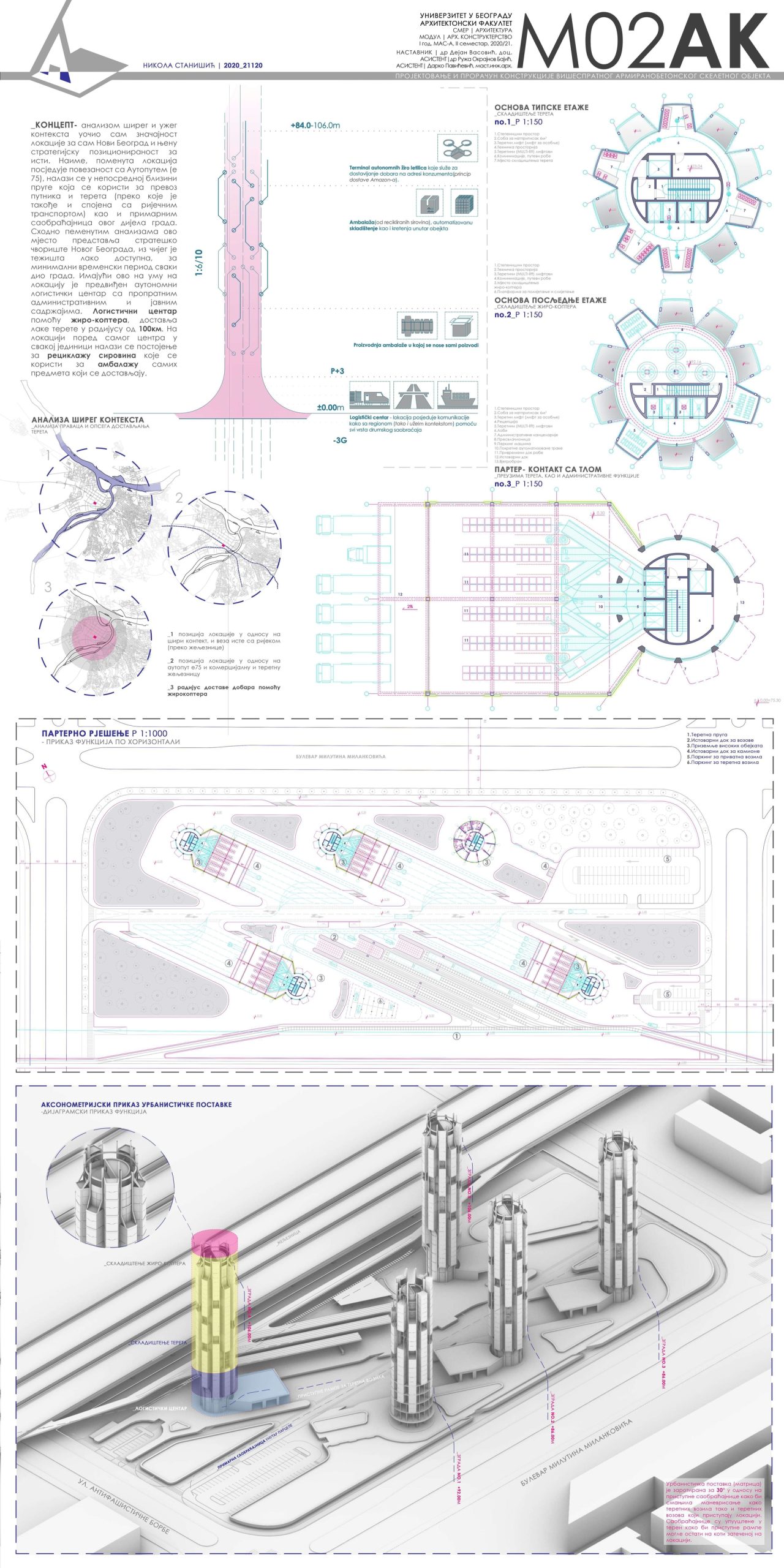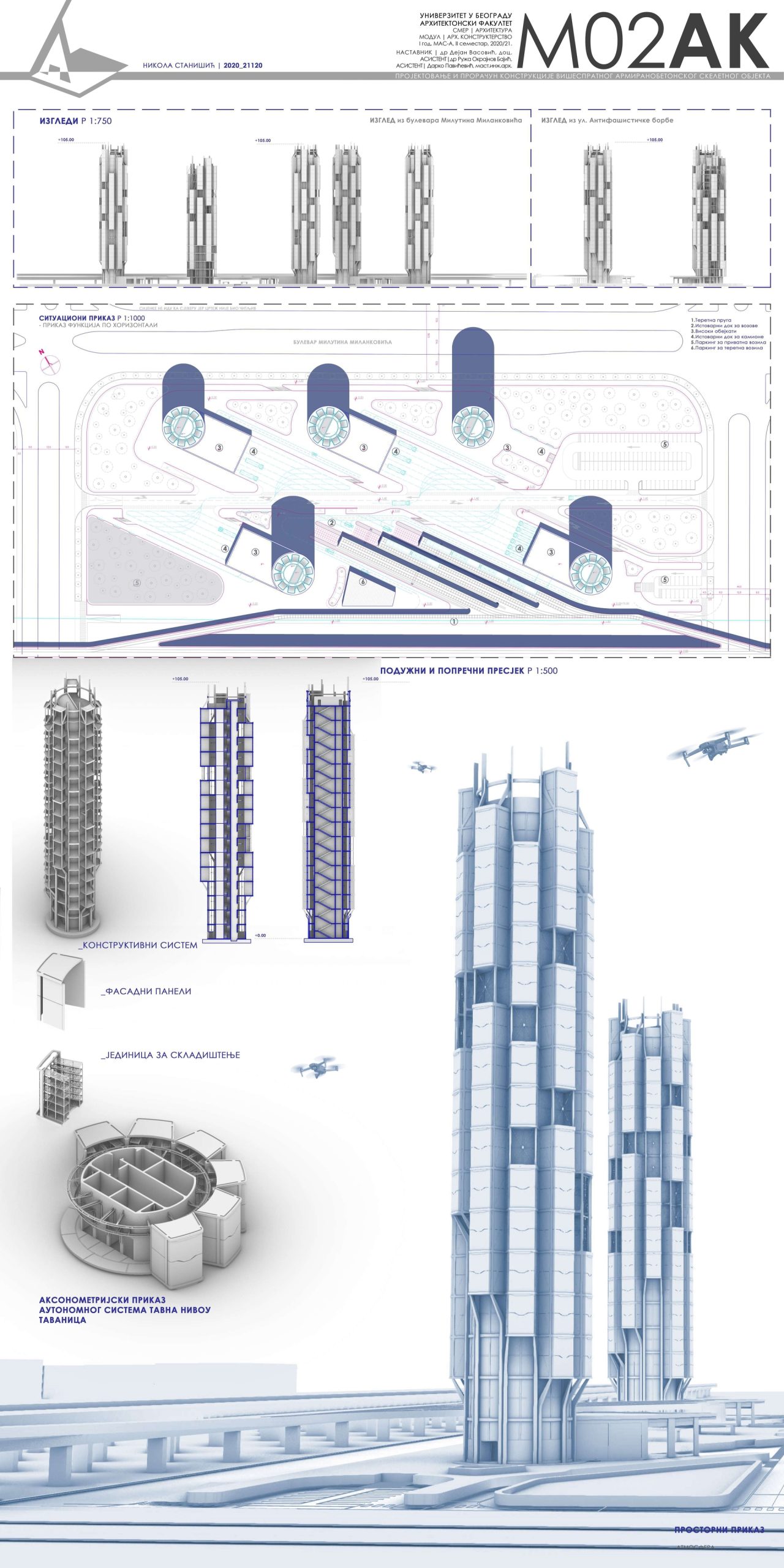Nikola Stanišić
DESIGN AND CALCULATION OF THE CONSTRUCTION OF A MULTI-STOREY REINFORCED CONCRETE SKELETAL STRUCTURE
The aim of the course is for students to improve, expand and acquire new knowledge in the field of design and calculation of structures of multi-story reinforced concrete skeletal structures. Through the development of a conceptual urban and architectural solution, students should gain basic knowledge of planning and designing high-rise buildings. Through the development of the conceptual design of the structure and partial elaboration, students should acquire basic knowledge of the design, calculation and development of technical documentation of reinforced concrete structures. Theoretical classes imply the expansion of knowledge in the field of design and calculation of buildings and building structures and include the following: development of conceptual urbanistic and architectural solutions; defining the concept of building construction; selection of material characteristics for building construction elements; selection of the optimal solution of the basic static system of construction in accordance with the conditions of production, transport/ transfer, assembly, and cost-effectiveness; designing the geometry and arrangement of structural elements of the building; determining the effects on the construction of multi-story buildings and load transfer; calculation of the structural elements of a multi-story building; ensuring the spatial stability of the building’s structure; designing details of connections of construction elements. Practical classes focus on the development of the conceptual design and construction project of the building, which includes the application of previously acquired knowledge. The project of the building’s construction includes: making plans for the position of the elements of the building construction, load analysis, static analysis, sizing, the concept of connections between the building elements, and workshop documentation when needed.


